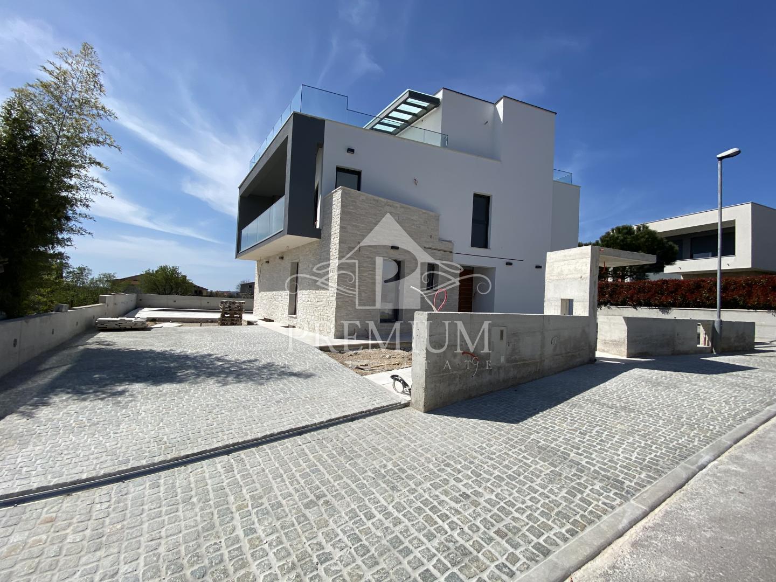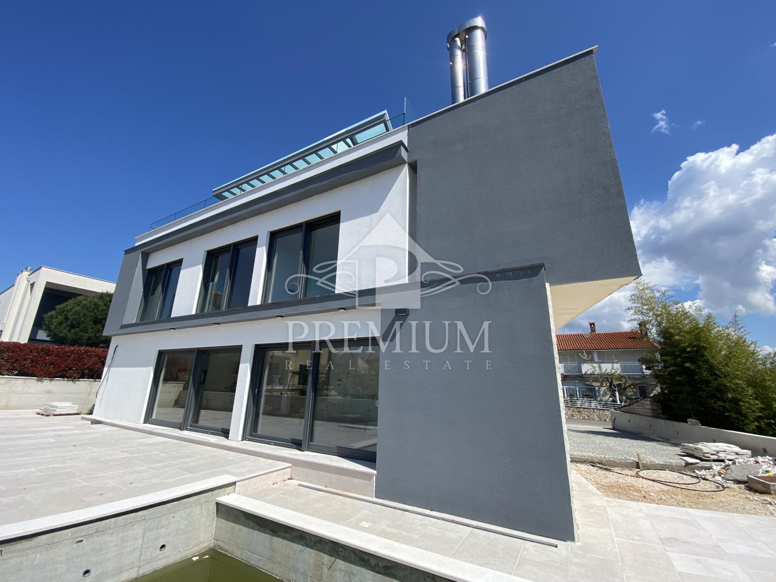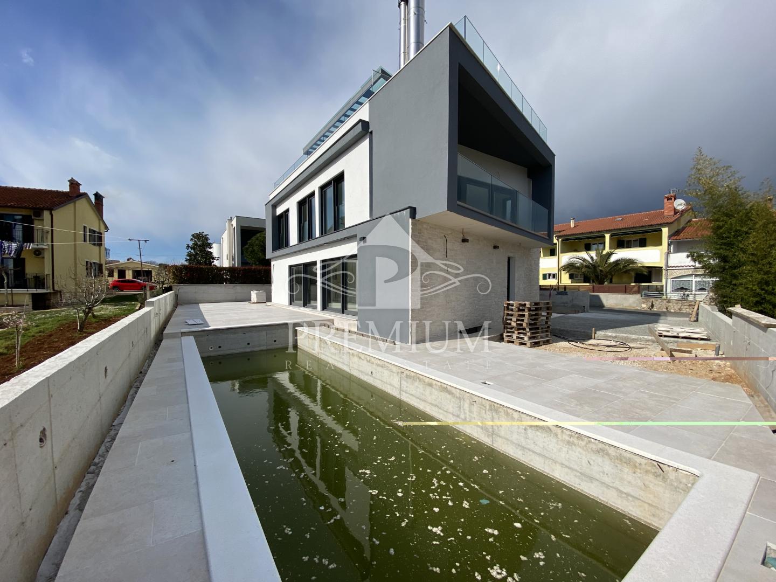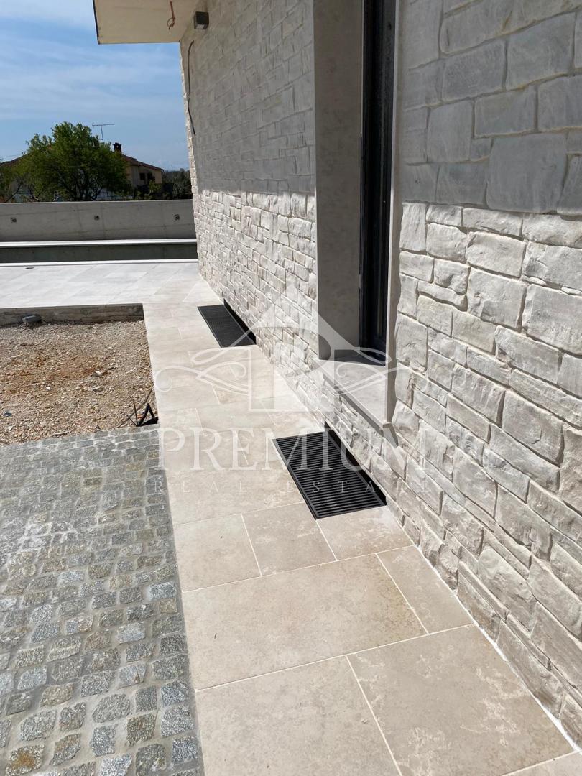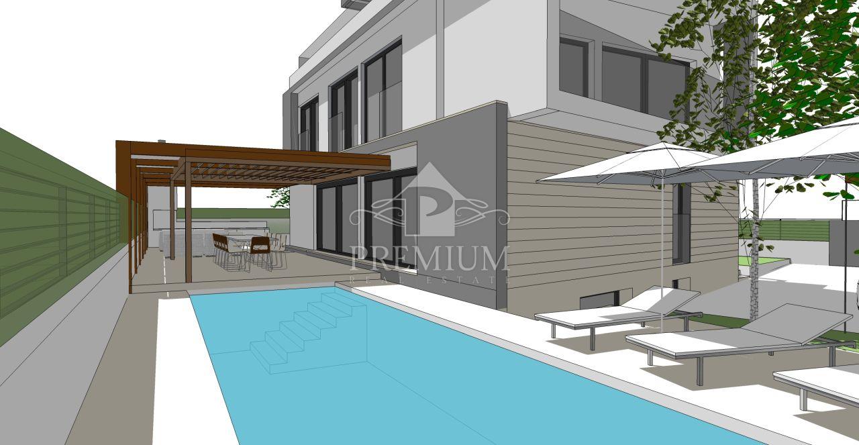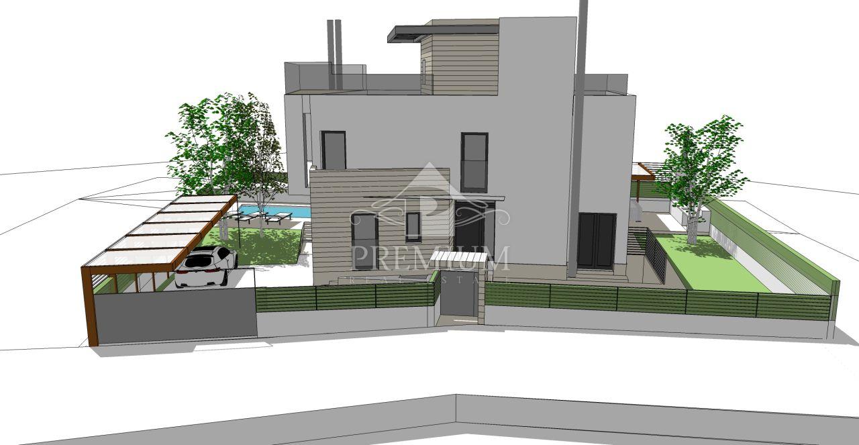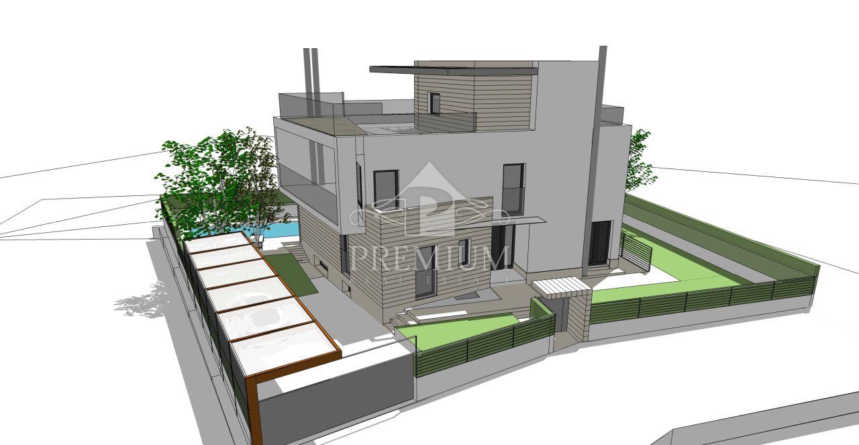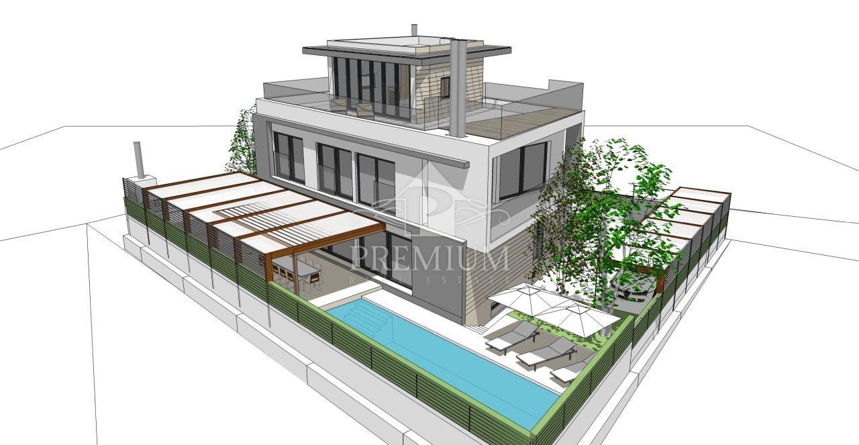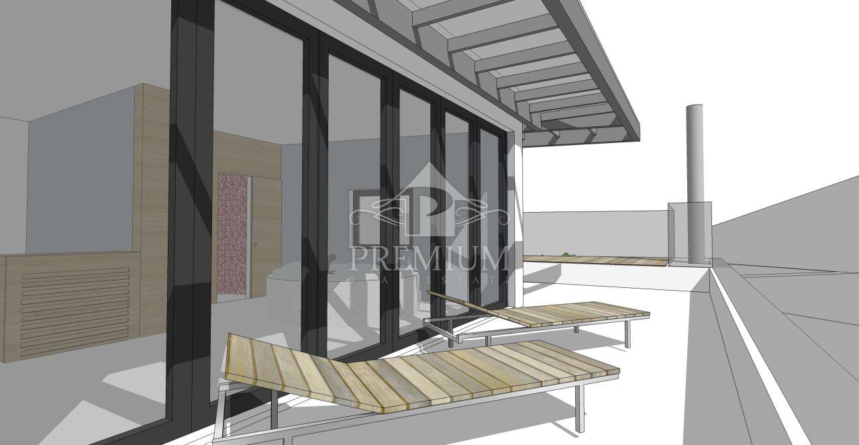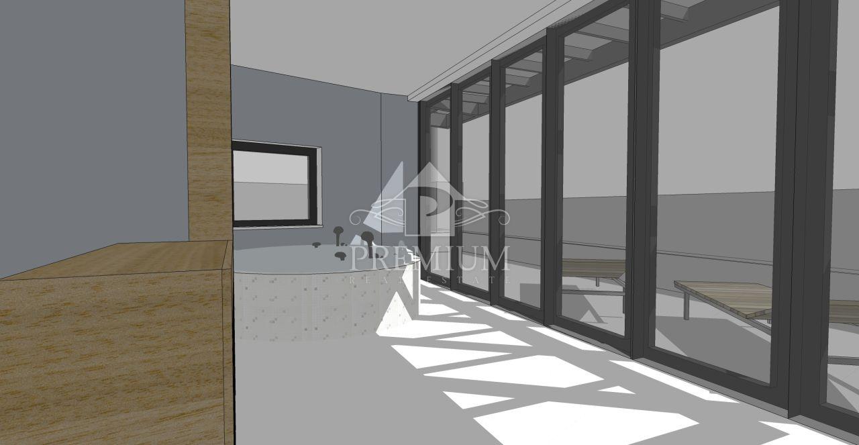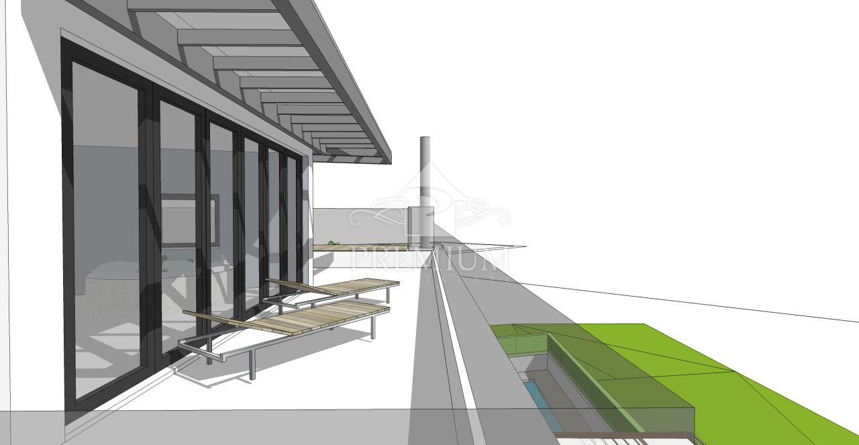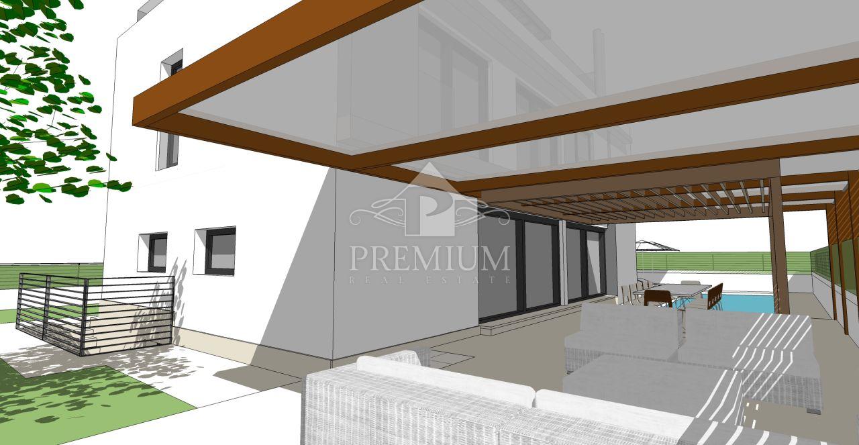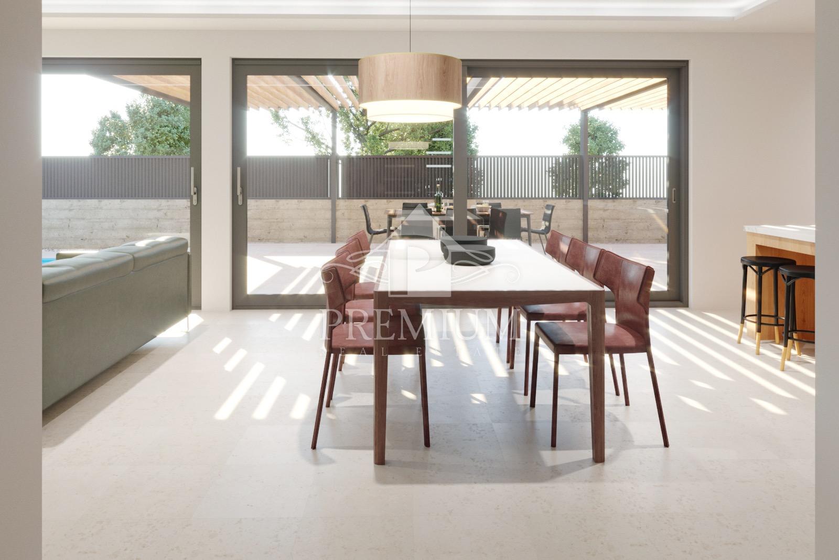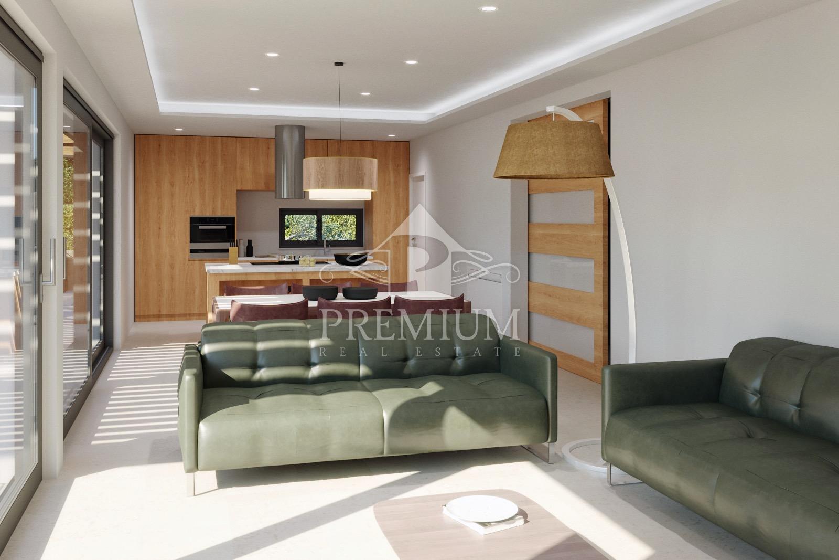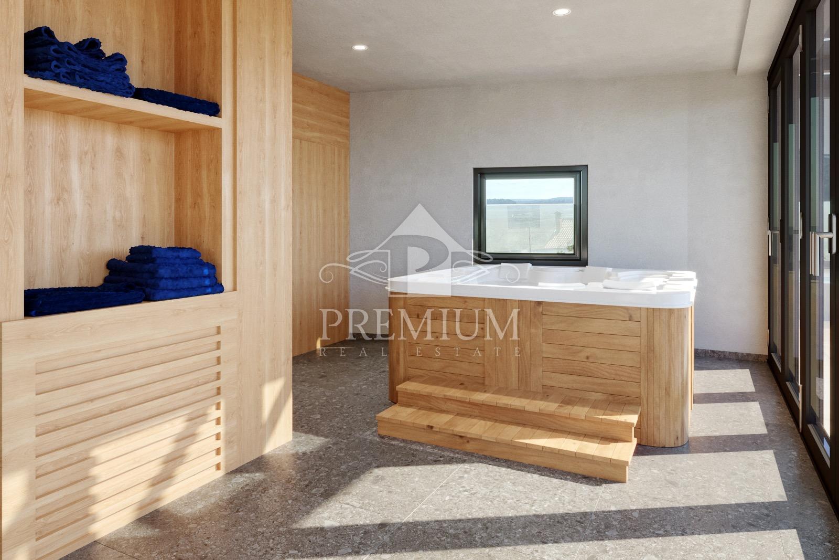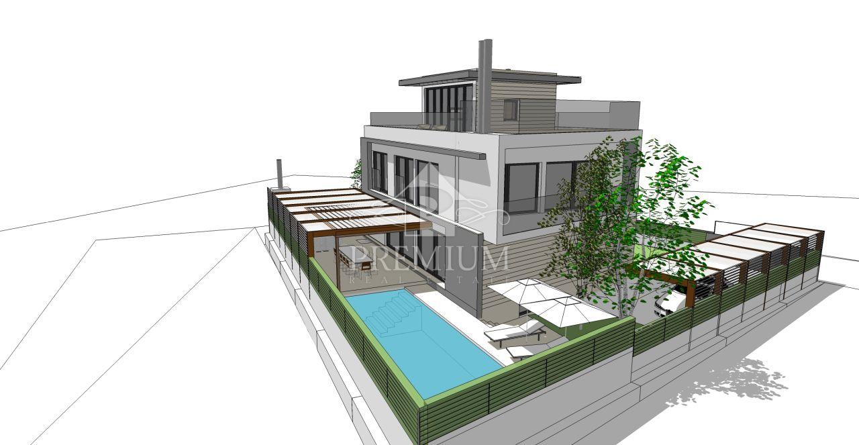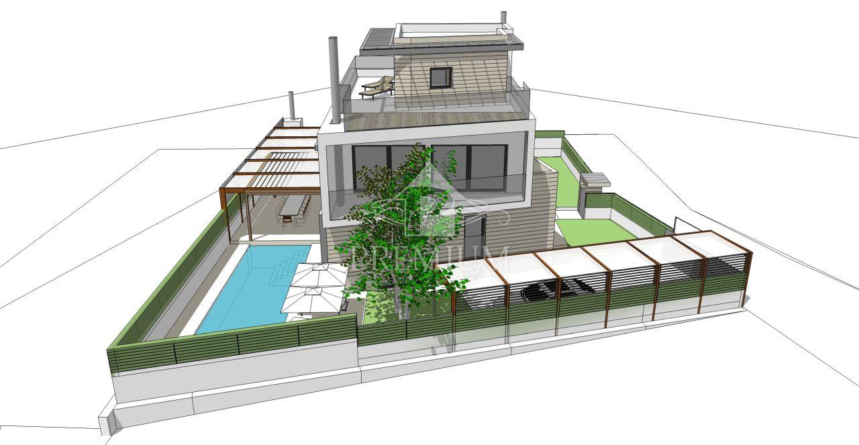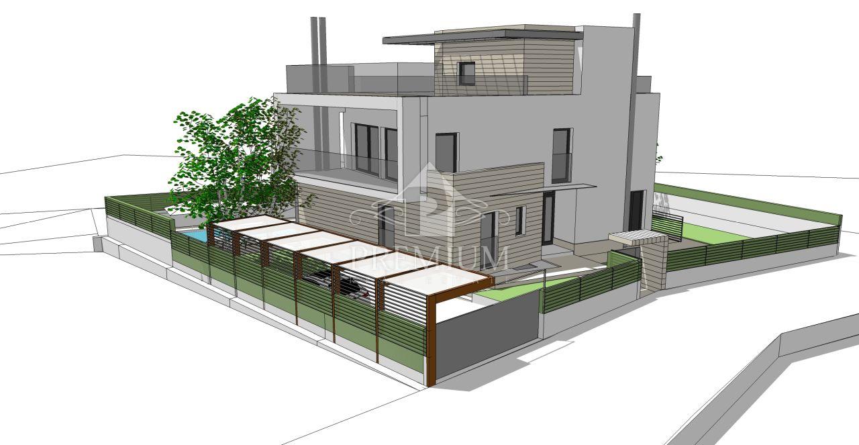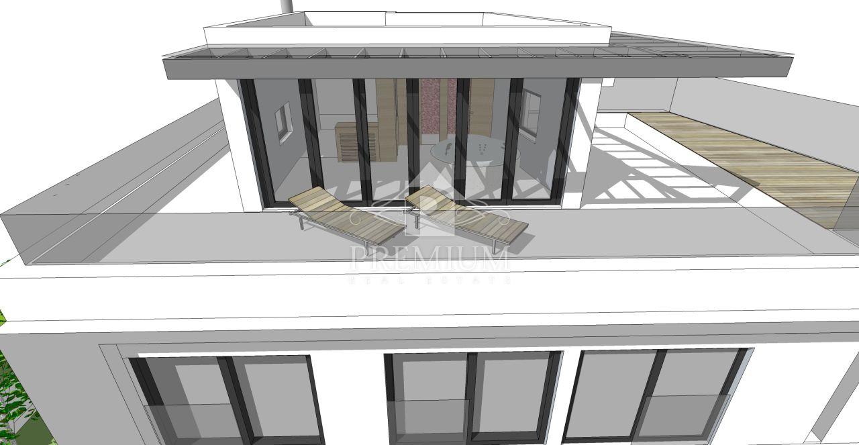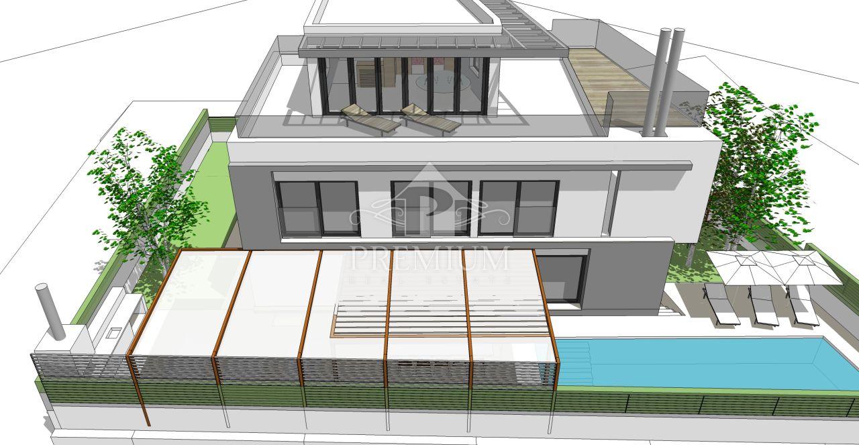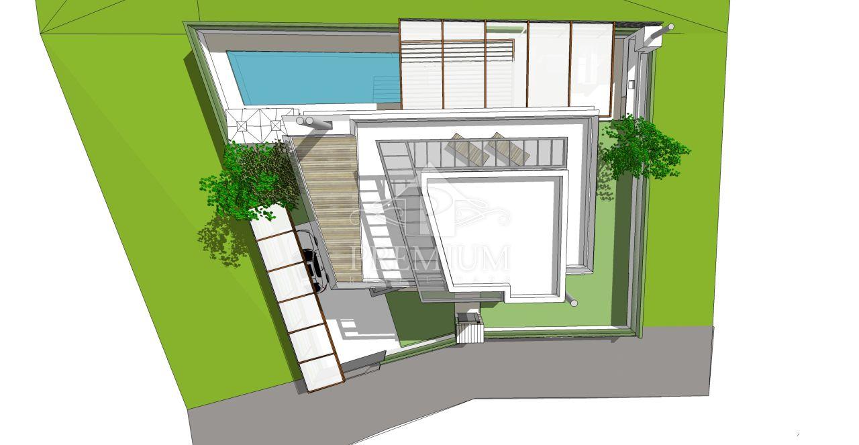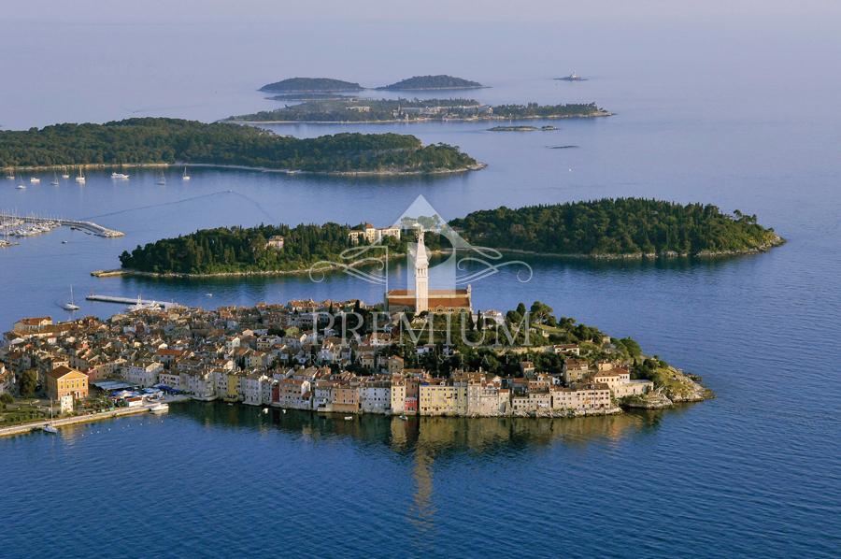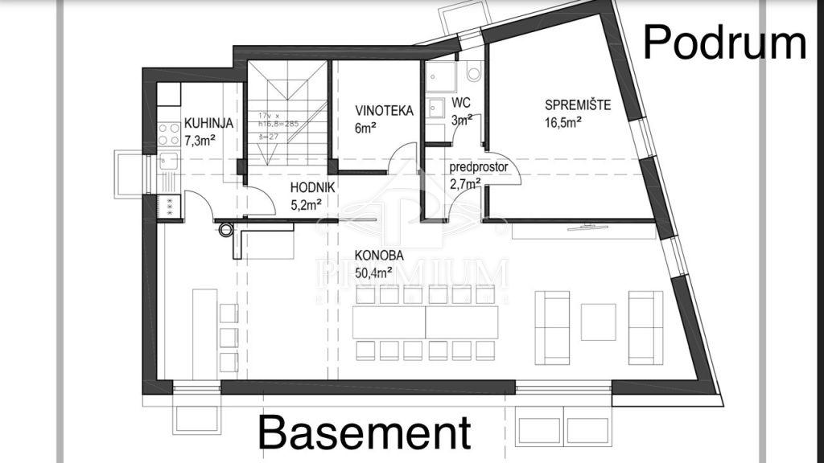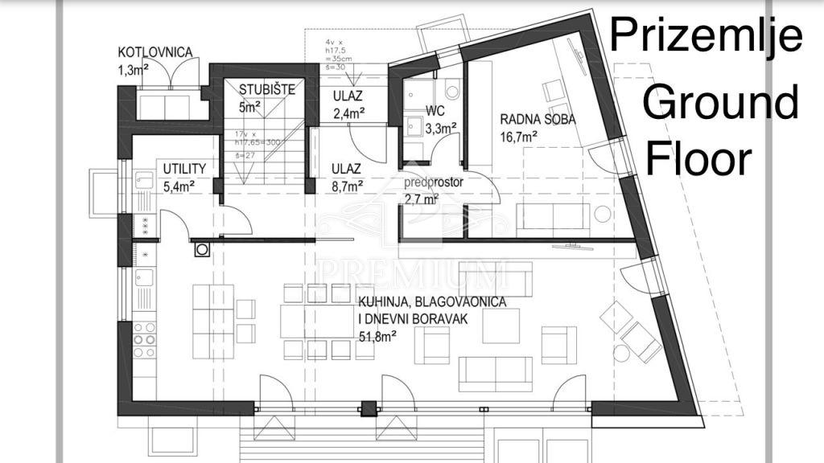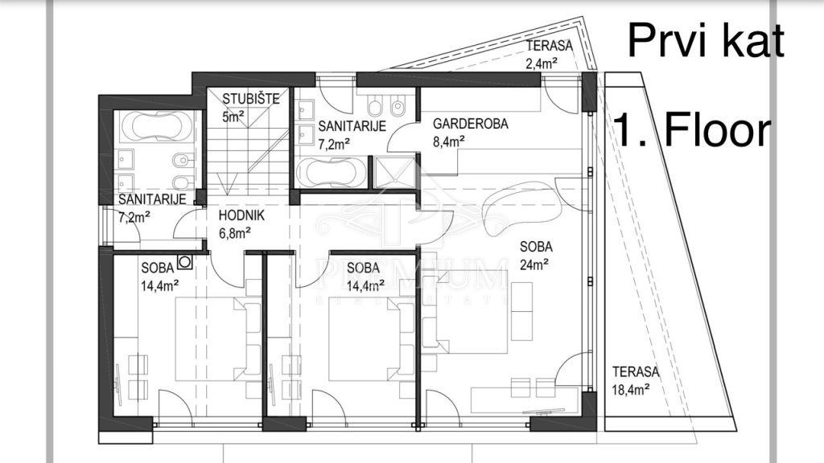- Location:
- Rovinj
- Transaction:
- For sale
- Realestate type:
- House
- Total rooms:
- 6
- Bedrooms:
- 5
- Bathrooms:
- 5
- Total floors:
- 2
- Price:
- 1.500.000€
- Square size:
- 394 m2
- Plot square size:
- 493 m2
*** NEW OFFER, completion of construction: 05/2022 ***
We have for sale an exclusive modern detached multi-storey villa with a swimming pool in a quiet village in Rovinj, only 1.5 km from the city center and the beaches and the sea.
The villa consists of three floors and a basement. The basement contains a boiler room, rooms, storage, a large tavern of 40 m2 with a fireplace, kitchen, bathroom, wine cellar, staircase and hallway.
The ground floor has a hallway, large living room with fireplace, kitchen and dining room, pantry, bedroom, bathroom and staircase.
On the first floor we have a hallway, three bedrooms, one of which is a master room with wardrobe, bathroom and terrace, and a bathroom and staircase.
On the second floor there is a staircase, a relaxation area for a hot tub, there is a shower and toilet and a beautiful terrace of 80 m2 with panoramic views.
Relax zone 25 m2 - WELLNESS is designed for relaxation in the hot tub throughout the year.
All rooms have built-in underfloor heating, fan coil heating and cooling units, while radiators are located in the toilets and on the stairs. The boiler room is on city gas.
All carpentry on the building is aluminum Schuecco with built-in Roltek boxes and electric shutters. Installed carpentry - aluminum windows and balcony doors with double glazing, aluminum entrance doors. The fences on the house are made of glass with aluminum guides. The following equipment has been installed: lighting, video intercom, alarm, video surveillance, sound system, KNX smart home system, modern toilets and a remote-opening patio door.
Next to the villa there is a swimming pool of 30 m2 (dimensions 10 x 3), an absorbent well for emptying the pool, a beach of 20 m2 with a shower and a terrace of 80 m2 with a barbecue. In the yard we have several covered parking spaces. The environment or terrace, walkways and the beach are paved with Kanfanar stone, and the parking lot with granite blocks.
In addition to the original family house with pool, the following purposes of the building are possible: house for rent with pool, house for rent with pool and separate apartment of 80 m2 with separate entrance, parking and yard, and as a business-residential building with business space of 80 m2 which has a separate entrance and parking. The access road to the villa is paved. So the possibilities are great, and we invite you to take the opportunity to enjoy this beautiful villa only 35 km from Pula Airport and 10 km from the highway Istarski Y, which means that all the necessary facilities are nearby. The price includes turnkey with finished interior, floors, toilets, but without furniture. The ad shows a combination of real images and 3D projections.
*** General remarks ***
A tour of the real estate is possible only with a signed brokerage agreement, which is the basis for further actions related to the sale and collection of commission, all in accordance with the Real Estate Brokerage Act.
Agency '' PREMIUM NEKRETNINE '' as an authorized Real Estate Broker, for the mediation service at the time of concluding the Preliminary Agreement or the Agreement:
- Purchases from the BUYER and from the SELLER charges an intermediary fee in the amount of 3% + VAT of the AGREED PURCHASE PRICE - o Rent from the LESSEE and the LESSOR charges one agreed monthly rent
At each inspection of the property, the potential buyer / tenant is obliged to sign a brokerage agreement
You can find more about the conditions of mediation on our website www.premium-nekretnine.hr/o-nama/opci-uvjeti-poslovanja-u-prometu-nekretninama
For all questions, please contact this agent directly by calling +385 98 215 367 or by asking the ad link. In addition to Croatian, we can communicate in English, German, Russian or Italian :-)
ID CODE: 360
Samir-Sven Raković, mag. oec.
Voditelj ureda i vlasnik obrta
Mob: +385 98 215 367
Tel: +385 51 271 600
E-mail: ssrakovic@premium-nekretnine.hr
www.premium-nekretnine.hr
We have for sale an exclusive modern detached multi-storey villa with a swimming pool in a quiet village in Rovinj, only 1.5 km from the city center and the beaches and the sea.
The villa consists of three floors and a basement. The basement contains a boiler room, rooms, storage, a large tavern of 40 m2 with a fireplace, kitchen, bathroom, wine cellar, staircase and hallway.
The ground floor has a hallway, large living room with fireplace, kitchen and dining room, pantry, bedroom, bathroom and staircase.
On the first floor we have a hallway, three bedrooms, one of which is a master room with wardrobe, bathroom and terrace, and a bathroom and staircase.
On the second floor there is a staircase, a relaxation area for a hot tub, there is a shower and toilet and a beautiful terrace of 80 m2 with panoramic views.
Relax zone 25 m2 - WELLNESS is designed for relaxation in the hot tub throughout the year.
All rooms have built-in underfloor heating, fan coil heating and cooling units, while radiators are located in the toilets and on the stairs. The boiler room is on city gas.
All carpentry on the building is aluminum Schuecco with built-in Roltek boxes and electric shutters. Installed carpentry - aluminum windows and balcony doors with double glazing, aluminum entrance doors. The fences on the house are made of glass with aluminum guides. The following equipment has been installed: lighting, video intercom, alarm, video surveillance, sound system, KNX smart home system, modern toilets and a remote-opening patio door.
Next to the villa there is a swimming pool of 30 m2 (dimensions 10 x 3), an absorbent well for emptying the pool, a beach of 20 m2 with a shower and a terrace of 80 m2 with a barbecue. In the yard we have several covered parking spaces. The environment or terrace, walkways and the beach are paved with Kanfanar stone, and the parking lot with granite blocks.
In addition to the original family house with pool, the following purposes of the building are possible: house for rent with pool, house for rent with pool and separate apartment of 80 m2 with separate entrance, parking and yard, and as a business-residential building with business space of 80 m2 which has a separate entrance and parking. The access road to the villa is paved. So the possibilities are great, and we invite you to take the opportunity to enjoy this beautiful villa only 35 km from Pula Airport and 10 km from the highway Istarski Y, which means that all the necessary facilities are nearby. The price includes turnkey with finished interior, floors, toilets, but without furniture. The ad shows a combination of real images and 3D projections.
*** General remarks ***
A tour of the real estate is possible only with a signed brokerage agreement, which is the basis for further actions related to the sale and collection of commission, all in accordance with the Real Estate Brokerage Act.
Agency '' PREMIUM NEKRETNINE '' as an authorized Real Estate Broker, for the mediation service at the time of concluding the Preliminary Agreement or the Agreement:
- Purchases from the BUYER and from the SELLER charges an intermediary fee in the amount of 3% + VAT of the AGREED PURCHASE PRICE - o Rent from the LESSEE and the LESSOR charges one agreed monthly rent
At each inspection of the property, the potential buyer / tenant is obliged to sign a brokerage agreement
You can find more about the conditions of mediation on our website www.premium-nekretnine.hr/o-nama/opci-uvjeti-poslovanja-u-prometu-nekretninama
For all questions, please contact this agent directly by calling +385 98 215 367 or by asking the ad link. In addition to Croatian, we can communicate in English, German, Russian or Italian :-)
ID CODE: 360
Samir-Sven Raković, mag. oec.
Voditelj ureda i vlasnik obrta
Mob: +385 98 215 367
Tel: +385 51 271 600
E-mail: ssrakovic@premium-nekretnine.hr
www.premium-nekretnine.hr
Utilities
- Water supply
- Gas
- Central heating
- Electricity
- Waterworks
- Phone
- Asphalt road
- Air conditioning
- City sewage
- Gas
- Energy class: A+
- Building permit
- Ownership certificate
- Usage permit
- Intercom
- Cable TV
- Alarm system
- Parking spaces: 5
- Covered parking space
- Tavern
- Garden
- Garden area: 493
- Swimming pool
- Barbecue
- Park
- Fitness
- Sports centre
- Playground
- Post office
- Sea distance: 1.000 m +
- Bank
- Kindergarden
- Store
- School
- Terrace
- Villa
- Terrace area: 80
- Construction year: 2021
- Number of floors: Two-story house
- House type: Detached
- New construction
- Cellar
- Date posted
- 30.05.2023 11:42
- Date updated
- 14.12.2023 05:58
2,80%
- Principal:
- 1.500.000,00€
- Total interest:
- Total:
- Monthly payment:
€
year(s)
%
This website uses cookies and similar technologies to give you the very best user experience, including to personalise advertising and content. By clicking 'Accept', you accept all cookies.

