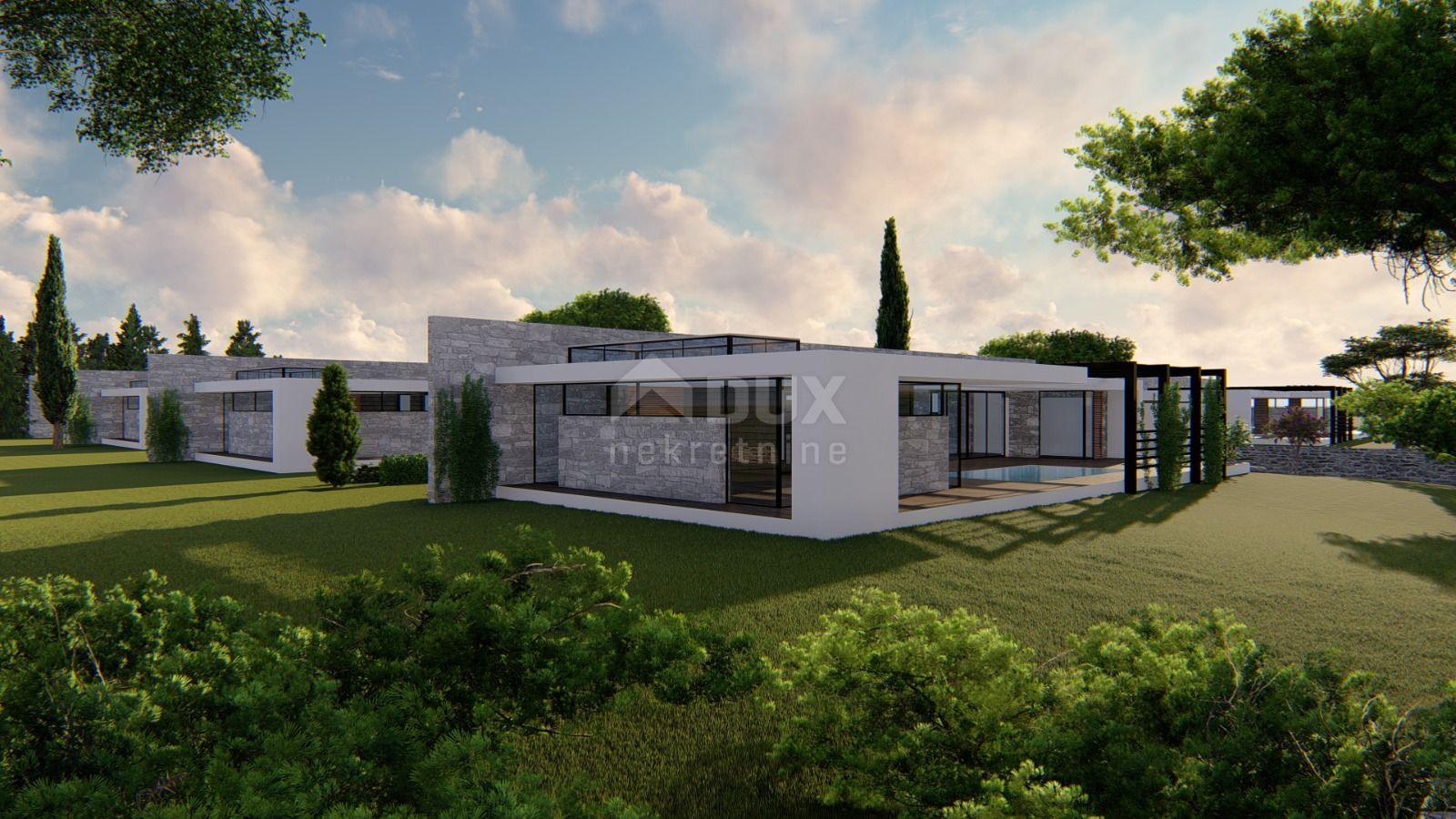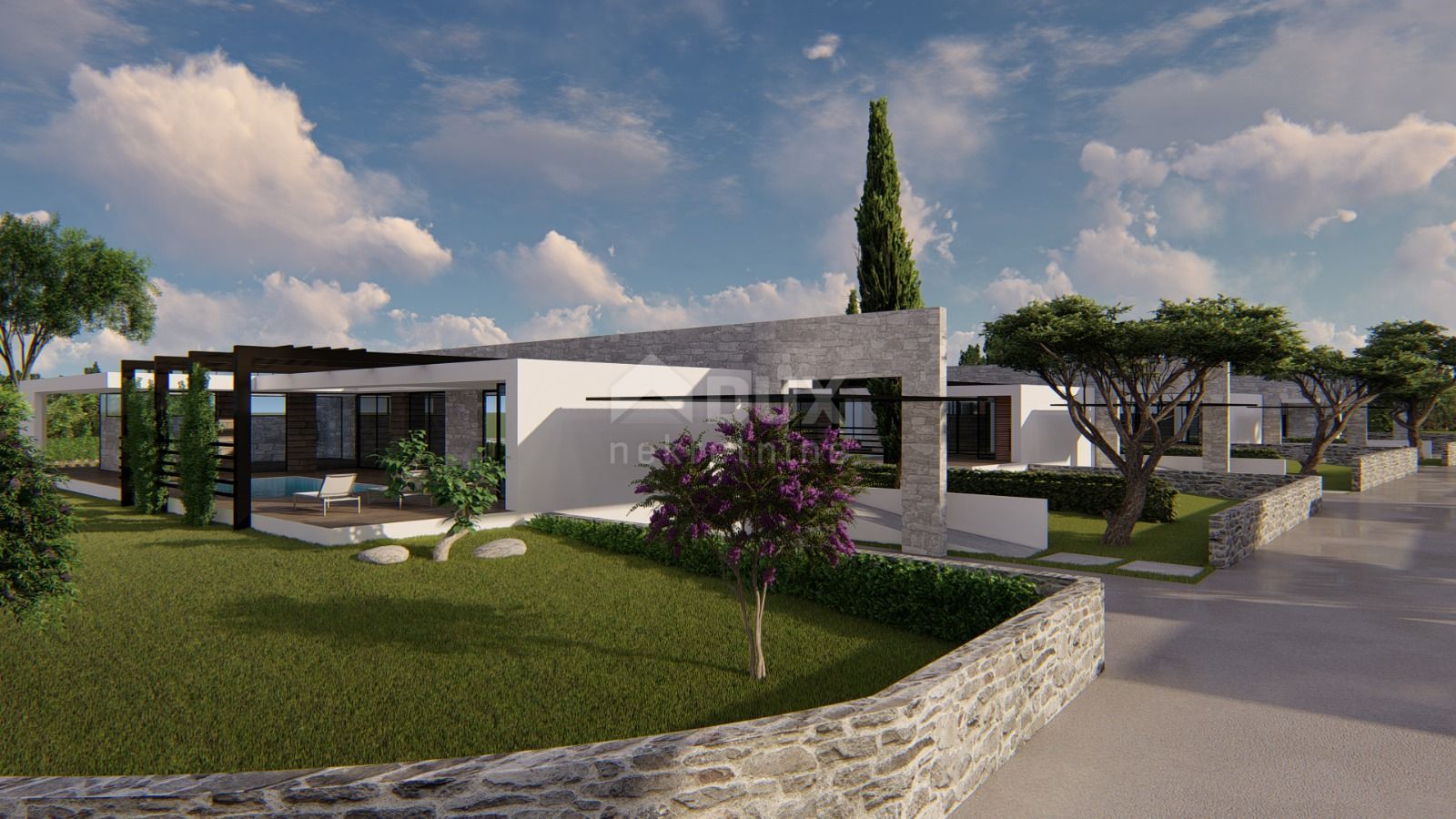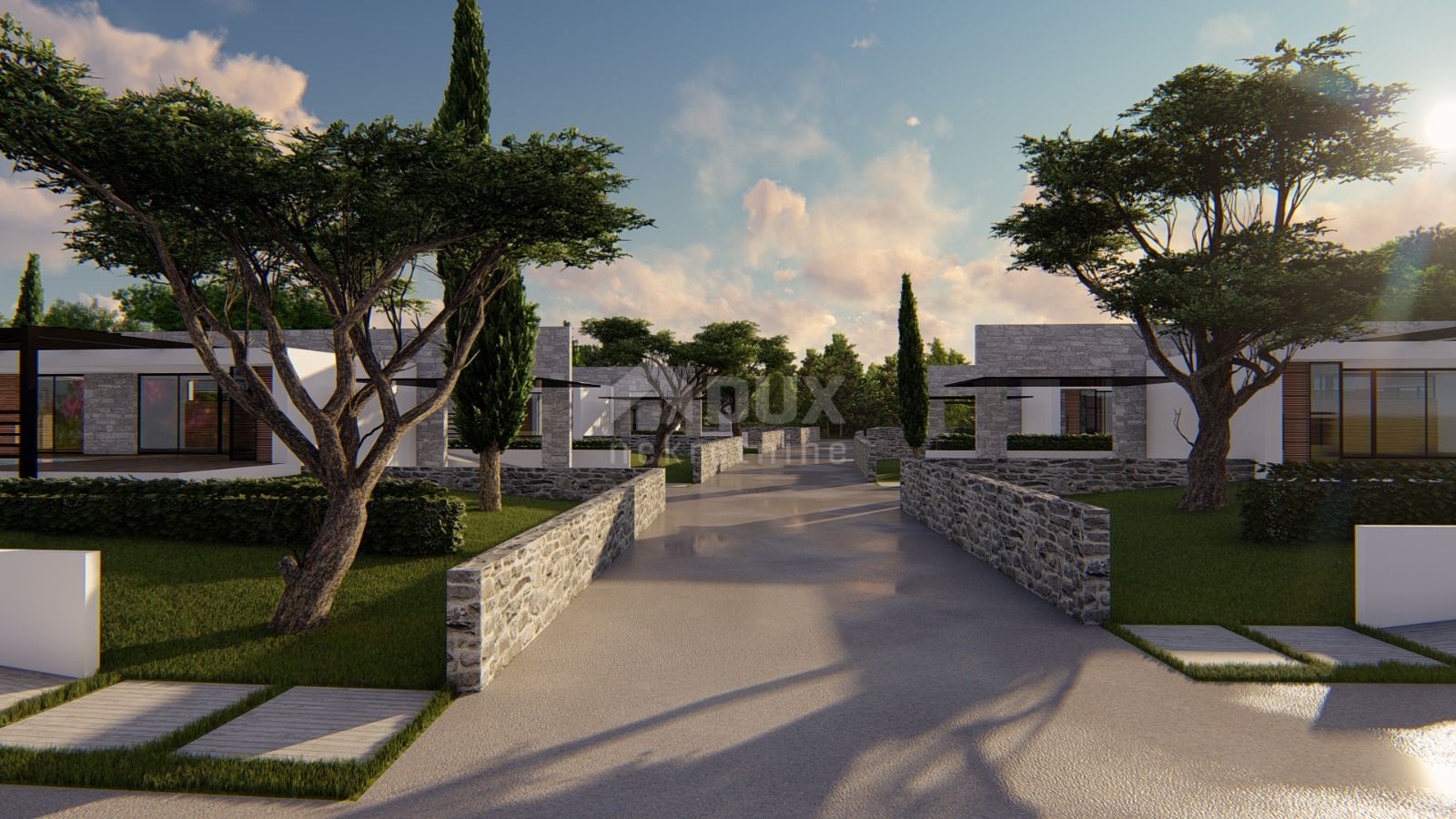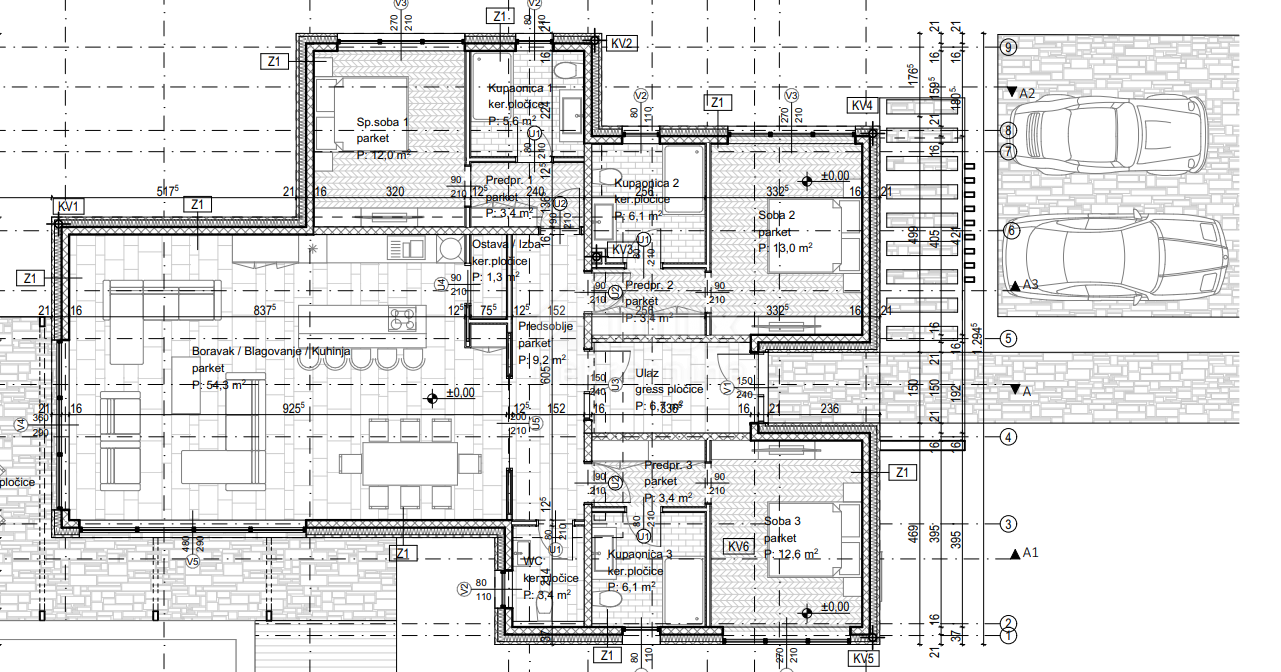- Location:
- Vodnjan
- Transaction:
- For sale
- Realestate type:
- House
- Total rooms:
- 4
- Bedrooms:
- 3
- Bathrooms:
- 3
- Toilets:
- 1
- Price:
- 675.000€
- Square size:
- 173,93 m2
- Plot square size:
- 839 m2
ISTRIA, VODNJAN - Attractive modern villa with swimming pool
Vodnjan is the former capital of southern Istria with a rich history dating back to before Christ. In the interior of its historic core, the town of Vodnjan has preserved a special medieval appearance with arcades and narrow streets, which meander irregularly between houses, with cobblestones and facades made of dressed stone, old streets with still strikingly recognizable Gothic-Venetian (Palace Bettica), Renaissance and Baroque style. The town is expanding urbanistically and covers the periphery, and is best known for having the highest bell tower in Istria. Just a few kilometers from this interesting town, the construction of this beautiful modern villa with a gross area of 173.93 m2 and a net area of 139.81 m2 has begun. The villa is a one-story house consisting of a kitchen with dining room and living room, 3 bedrooms, each with its own bathroom, toilet and storage room. Through a large glass wall, we exit to a spacious yard of 839 m2, where there is a swimming pool with a sun deck for enjoying the summer months. The heating and cooling of the pool is regulated by a heat pump. Temperature regulation in the rooms is provided by a combination of floor heating and convectors. Completion of construction is expected in the middle of 2024. The villa will be built in a complex of 8 villas of the same area, but with different yard areas. All 8 villas are for sale. We single out the villa as a special and unique opportunity for all lovers of contemporary modern design. The property is owned by a legal entity, and the stated price includes VAT. The buyer does not pay real estate sales tax. Dear clients, the agency commission is charged in accordance with the General Business Conditions: www.dux-nekretnine.hr/opci-uvjeti-poslovanja
ID CODE: 25911
Tina Širol
Agent s licencom
Mob: +385 95 825 4533
Tel: +385 99 640 8438
E-mail: tina@dux-istra.com
www.dux-istra.com
Marko Pavlović
Vanjski suradnik
Mob: +385 97 766 8214
Tel: +385 99 640 8438
E-mail: marko.pavlovic@dux-istra.com
www.dux-istra.com
Vodnjan is the former capital of southern Istria with a rich history dating back to before Christ. In the interior of its historic core, the town of Vodnjan has preserved a special medieval appearance with arcades and narrow streets, which meander irregularly between houses, with cobblestones and facades made of dressed stone, old streets with still strikingly recognizable Gothic-Venetian (Palace Bettica), Renaissance and Baroque style. The town is expanding urbanistically and covers the periphery, and is best known for having the highest bell tower in Istria. Just a few kilometers from this interesting town, the construction of this beautiful modern villa with a gross area of 173.93 m2 and a net area of 139.81 m2 has begun. The villa is a one-story house consisting of a kitchen with dining room and living room, 3 bedrooms, each with its own bathroom, toilet and storage room. Through a large glass wall, we exit to a spacious yard of 839 m2, where there is a swimming pool with a sun deck for enjoying the summer months. The heating and cooling of the pool is regulated by a heat pump. Temperature regulation in the rooms is provided by a combination of floor heating and convectors. Completion of construction is expected in the middle of 2024. The villa will be built in a complex of 8 villas of the same area, but with different yard areas. All 8 villas are for sale. We single out the villa as a special and unique opportunity for all lovers of contemporary modern design. The property is owned by a legal entity, and the stated price includes VAT. The buyer does not pay real estate sales tax. Dear clients, the agency commission is charged in accordance with the General Business Conditions: www.dux-nekretnine.hr/opci-uvjeti-poslovanja
ID CODE: 25911
Tina Širol
Agent s licencom
Mob: +385 95 825 4533
Tel: +385 99 640 8438
E-mail: tina@dux-istra.com
www.dux-istra.com
Marko Pavlović
Vanjski suradnik
Mob: +385 97 766 8214
Tel: +385 99 640 8438
E-mail: marko.pavlovic@dux-istra.com
www.dux-istra.com
Utilities
- Electricity
- Waterworks
- Heating: Heating, cooling and vent system
- Asphalt road
- City sewage
- Building permit
- Parking spaces: 2
- Covered parking space
- Garden
- Swimming pool
- Barbecue
- Park
- Fitness
- Sports centre
- Playground
- Post office
- Sea distance: 11000
- Bank
- Store
- Terrace
- Started construction
- Villa
- Construction year: 2024
- Number of floors: One-story house
- House type: Detached
- New construction
- Date posted
- 06.12.2023 00:45
- Date updated
- 25.06.2024 20:46
2,80%
- Principal:
- 675.000,00€
- Total interest:
- Total:
- Monthly payment:
€
year(s)
%
This website uses cookies and similar technologies to give you the very best user experience, including to personalise advertising and content. By clicking 'Accept', you accept all cookies.





