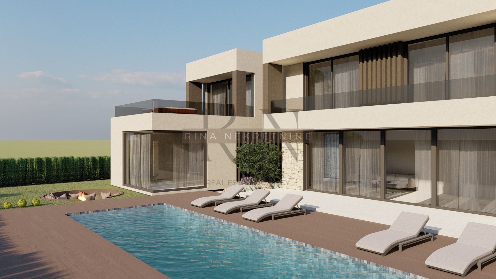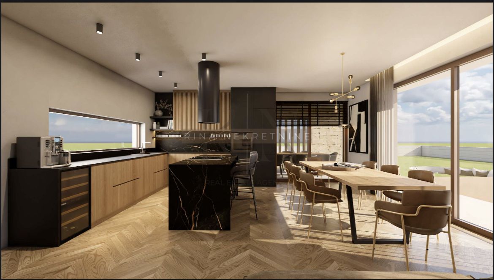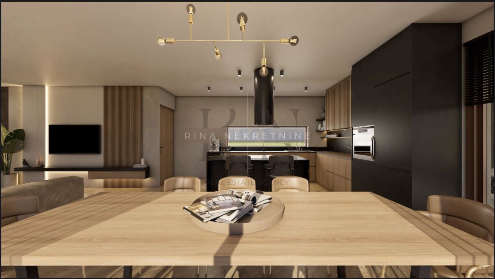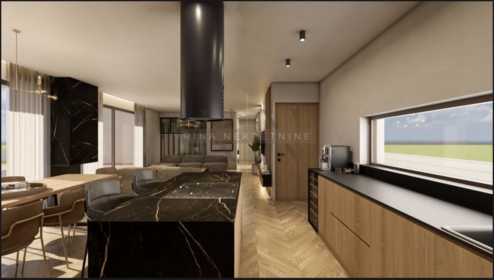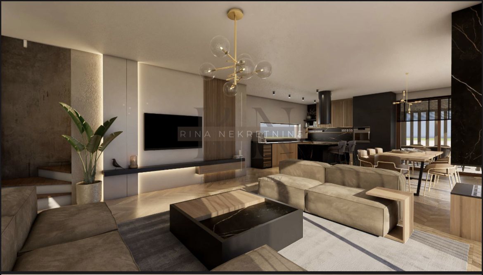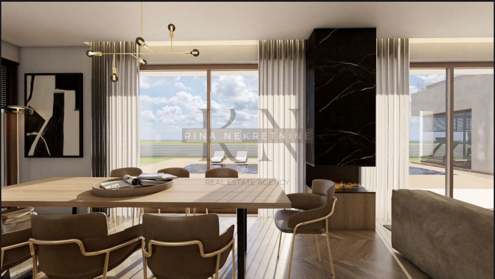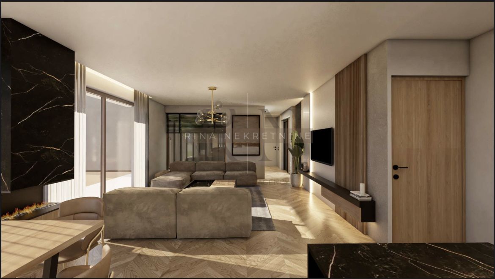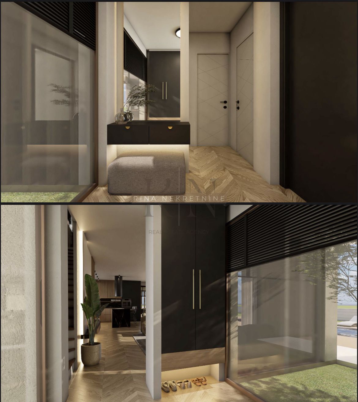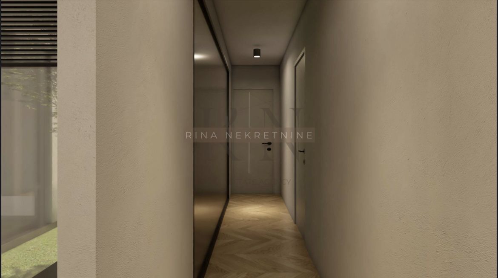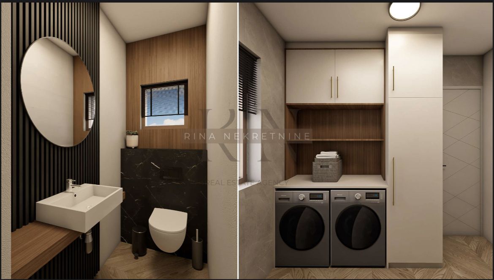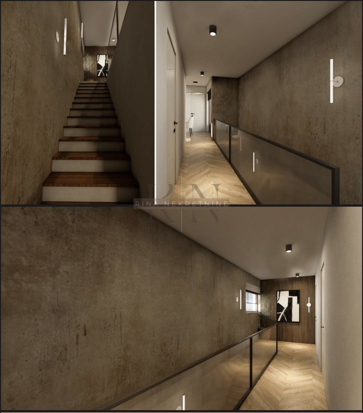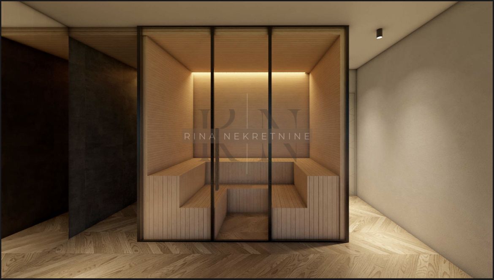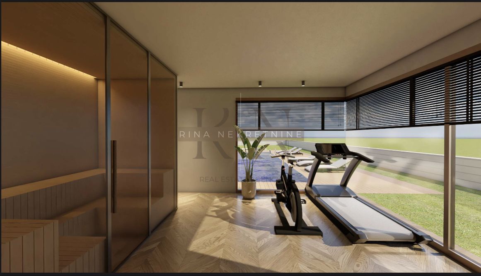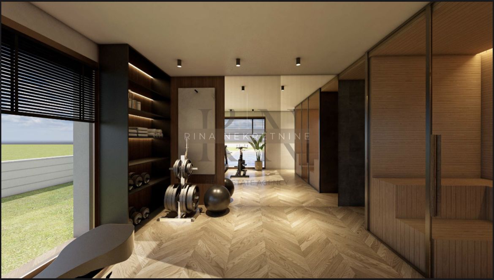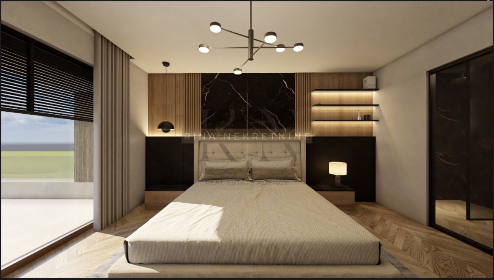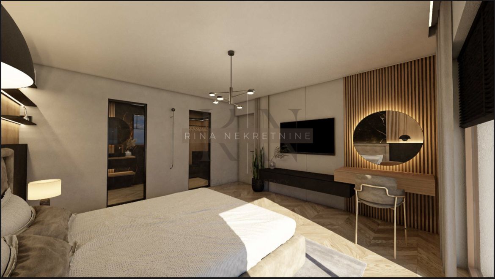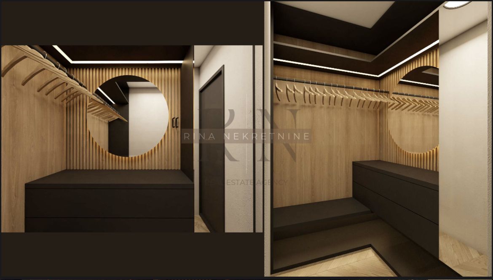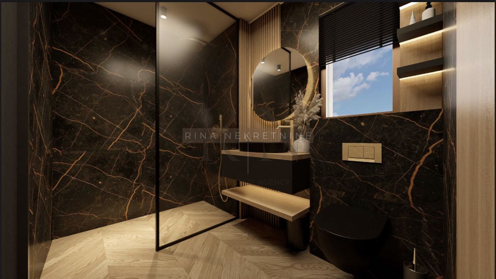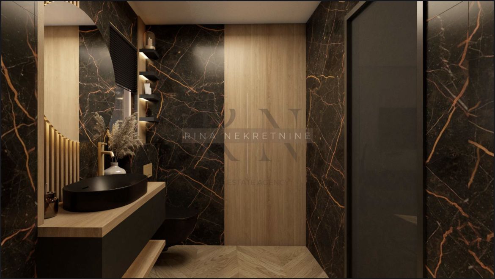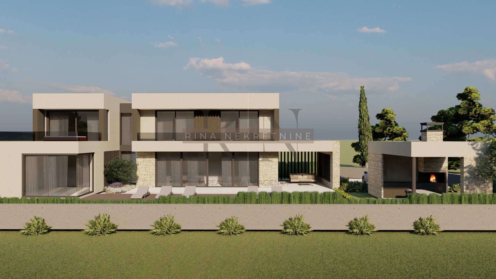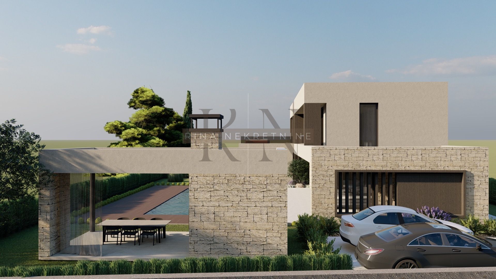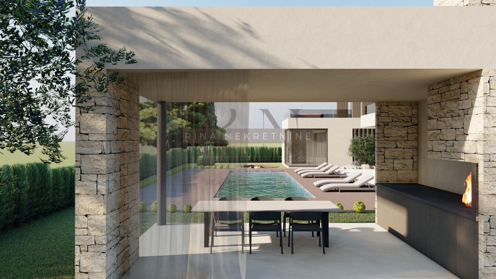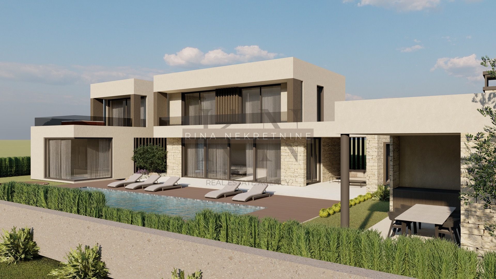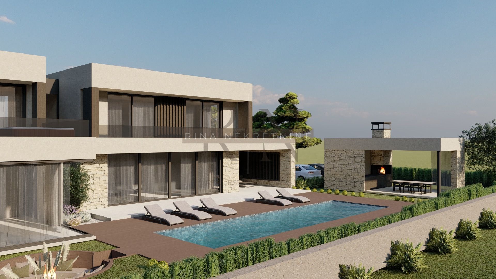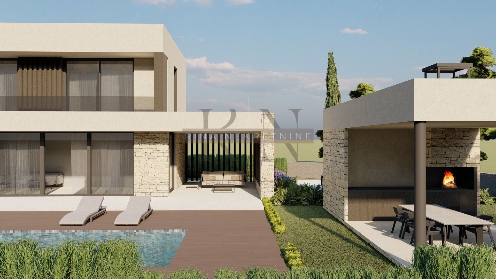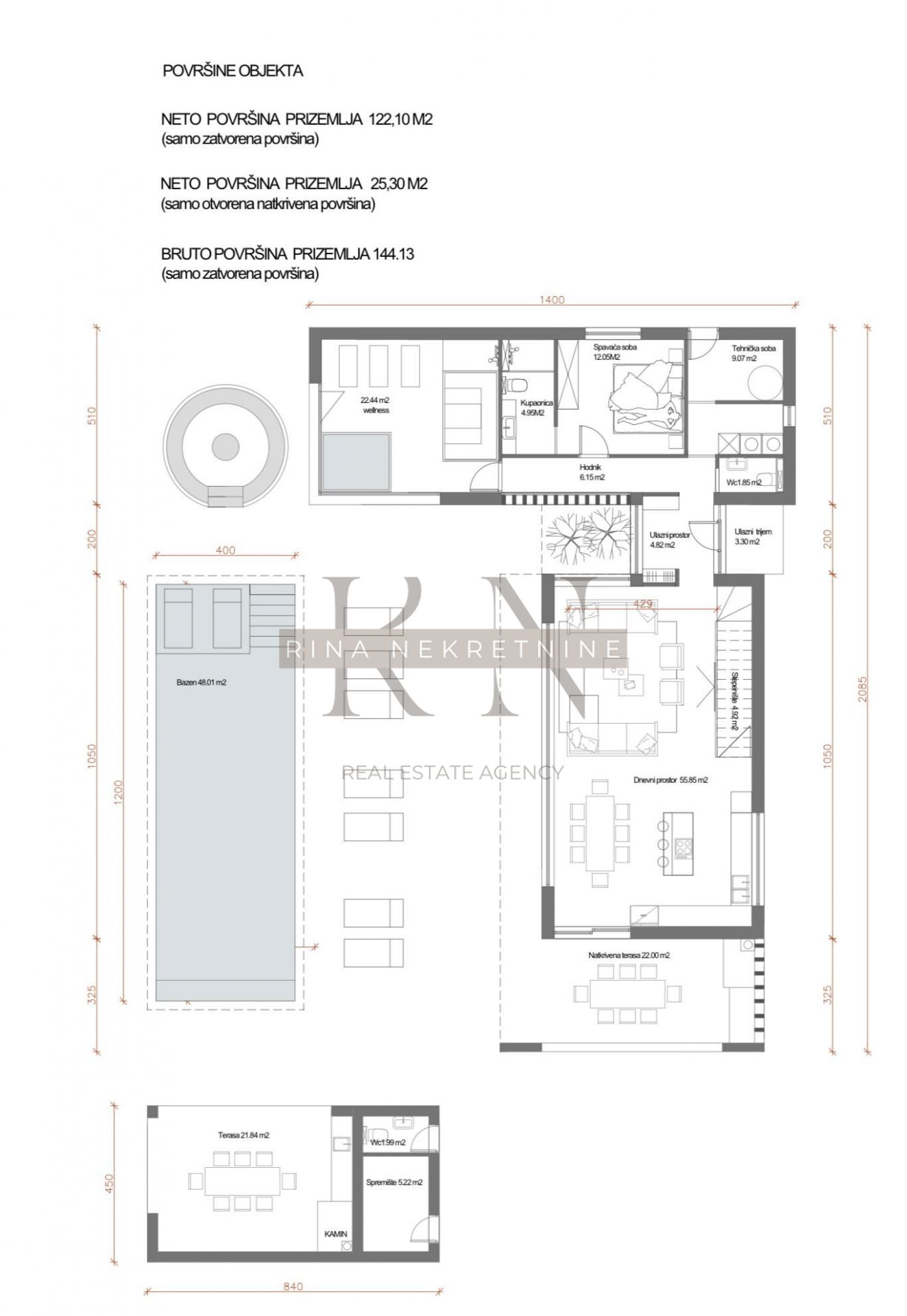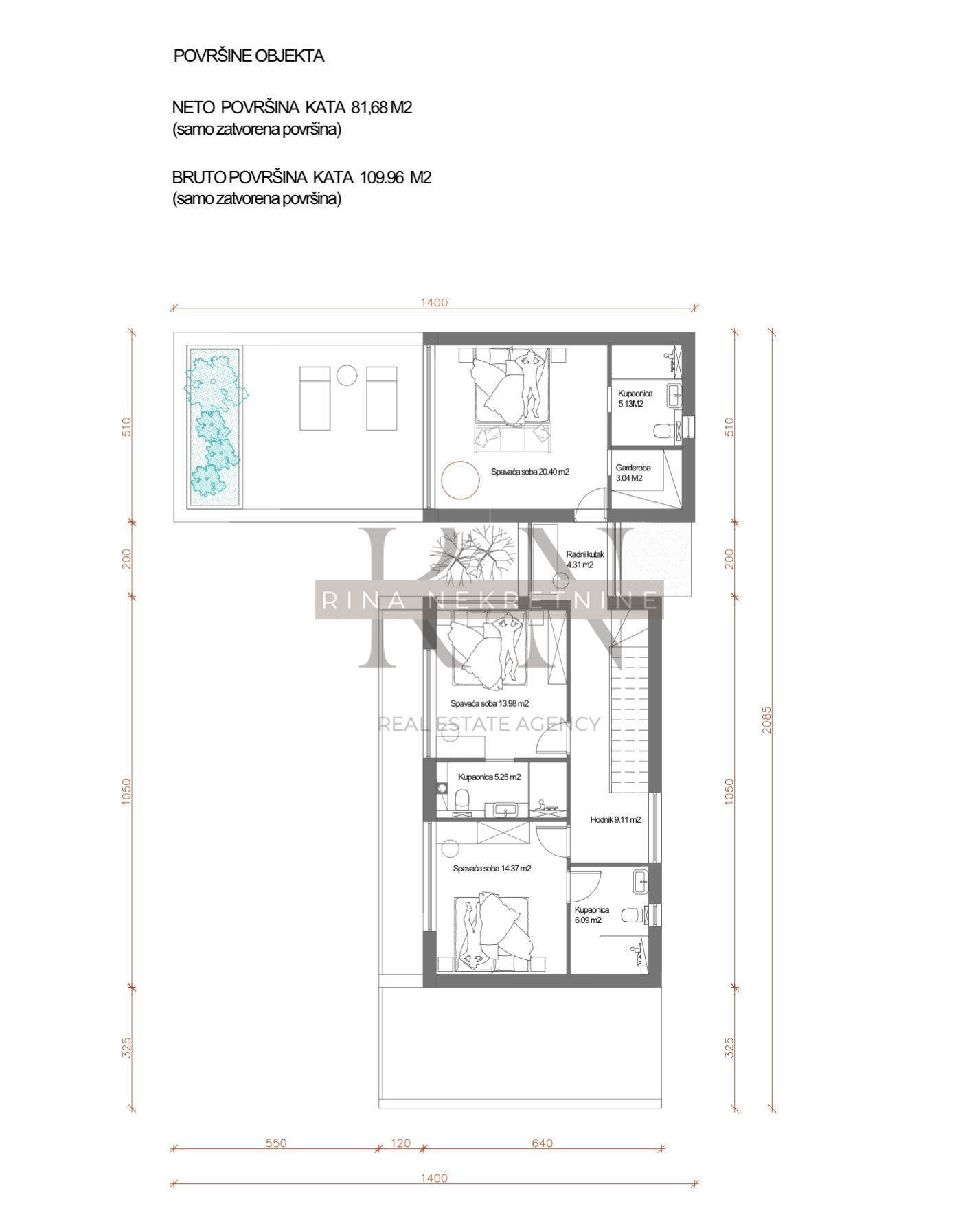- Location:
- Kaštelir, Kaštelir-Labinci
- Transaction:
- For sale
- Realestate type:
- House
- Total rooms:
- 5
- Bedrooms:
- 4
- Bathrooms:
- 4
- Toilets:
- 2
- Total floors:
- 2
- Price:
- 820.000€
- Square size:
- 230 m2
- Plot square size:
- 861 m2
ISTRIA -POREČ - KASTELIR
This beautiful villa is located only 5 km from the center of Poreč, which is currently in the very beginning of construction and its completion is expected in 2024.
In complete peace, surrounded by a few private houses and forest, yet in the immediate vicinity of all commercial facilities, which makes it excellent for living and a profitable investment property.
With its modern appearance, it fits in with the quality and luxury of living in Istria, within easy reach of the best wine, olives and truffles.
The floor plan of the villa, as well as the contents, leaves you speechless.
It consists of two floors:
GROUND FLOOR: entrance area, guest toilet, spacious living room with open space kitchen (55.85m2) and exit to the covered terrace (22m2) with a view of the forest and greenery, on the same floor there is an en suite bedroom with its own bathroom and entrance to the wellness area room with JACUZZI and SAUNA and direct exit to the outdoor FIREPLACE for enjoying summer and winter evenings. In front of the fireplace there is a 48m2 POOL and a POOL.
FLOOR: on the first floor there are three en suite bedrooms with their own bathrooms and access to their own terraces.
Next to the villa there is also a summer kitchen with its canopy, fireplace, storage room and outdoor toilet.
Underfloor heating, air-conditioning units in every room, high-quality ceramics (at the request of the customer) as well as parquet, exclusive sanitary facilities.
Price 820.000 eur
Contact us with confidence!
RINA +385 99 640 1751
ID CODE: 1463
Rina Broqi
Agent
Mob: +385 99 640 1751
Tel: +385 1 638 2643
E-mail: rina@rina-nekretnine.hr
www.rina-nekretnine.hr
This beautiful villa is located only 5 km from the center of Poreč, which is currently in the very beginning of construction and its completion is expected in 2024.
In complete peace, surrounded by a few private houses and forest, yet in the immediate vicinity of all commercial facilities, which makes it excellent for living and a profitable investment property.
With its modern appearance, it fits in with the quality and luxury of living in Istria, within easy reach of the best wine, olives and truffles.
The floor plan of the villa, as well as the contents, leaves you speechless.
It consists of two floors:
GROUND FLOOR: entrance area, guest toilet, spacious living room with open space kitchen (55.85m2) and exit to the covered terrace (22m2) with a view of the forest and greenery, on the same floor there is an en suite bedroom with its own bathroom and entrance to the wellness area room with JACUZZI and SAUNA and direct exit to the outdoor FIREPLACE for enjoying summer and winter evenings. In front of the fireplace there is a 48m2 POOL and a POOL.
FLOOR: on the first floor there are three en suite bedrooms with their own bathrooms and access to their own terraces.
Next to the villa there is also a summer kitchen with its canopy, fireplace, storage room and outdoor toilet.
Underfloor heating, air-conditioning units in every room, high-quality ceramics (at the request of the customer) as well as parquet, exclusive sanitary facilities.
Price 820.000 eur
Contact us with confidence!
RINA +385 99 640 1751
ID CODE: 1463
Rina Broqi
Agent
Mob: +385 99 640 1751
Tel: +385 1 638 2643
E-mail: rina@rina-nekretnine.hr
www.rina-nekretnine.hr
Utilities
- Water supply
- Central heating
- Electricity
- Heating: Heating, cooling and vent system
- Phone
- Asphalt road
- Air conditioning
- City sewage
- Energy class: A+
- Building permit
- Intercom
- Cable TV
- Satellite TV
- Alarm system
- Garden
- Swimming pool
- Garden house
- Barbecue
- Park
- Fitness
- Sports centre
- Playground
- Post office
- Bank
- Kindergarden
- Store
- School
- Public transport
- Terrace
- Villa
- Construction year: 2023
- Number of floors: Two-story house
- House type: Detached
- New construction
- Date posted
- 15.11.2022 03:00
- Date updated
- 19.05.2024 03:27
2,80%
- Principal:
- 820.000,00€
- Total interest:
- Total:
- Monthly payment:
€
year(s)
%
This website uses cookies and similar technologies to give you the very best user experience, including to personalise advertising and content. By clicking 'Accept', you accept all cookies.

