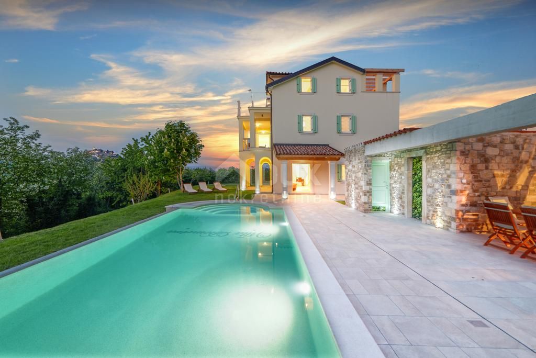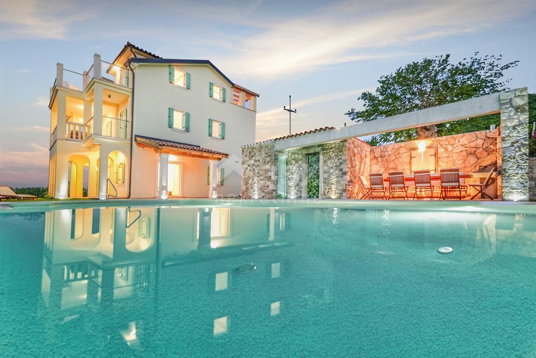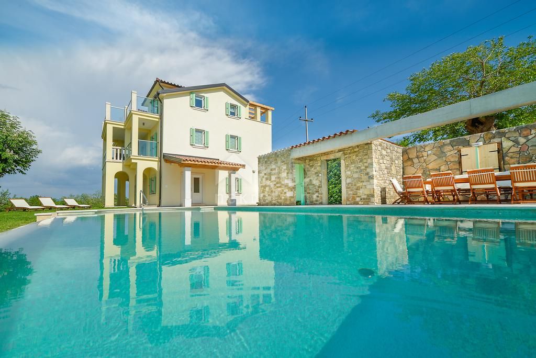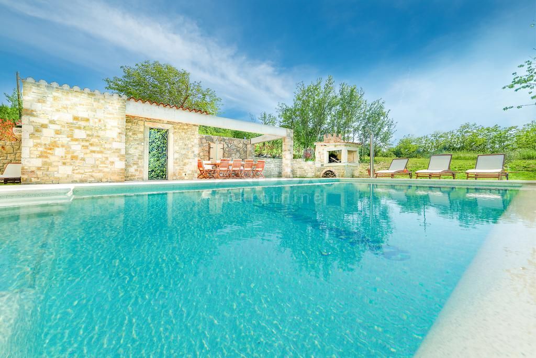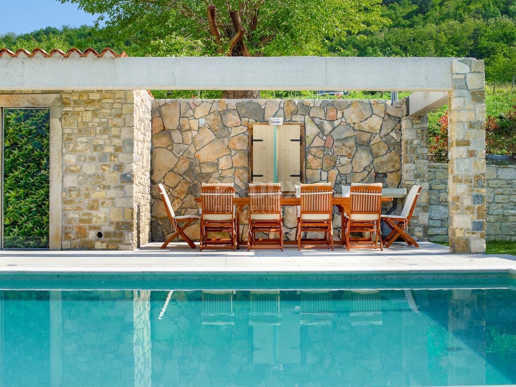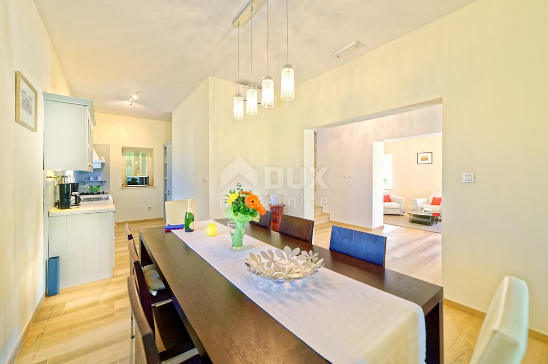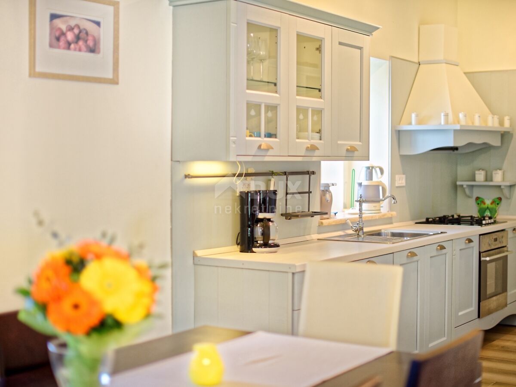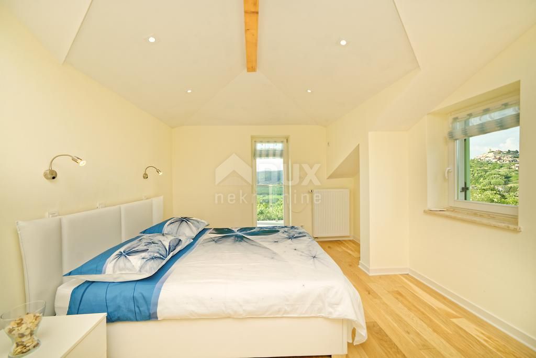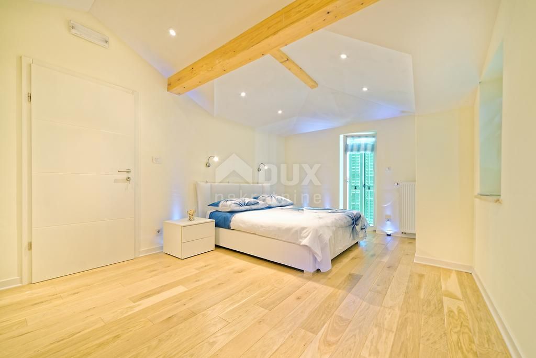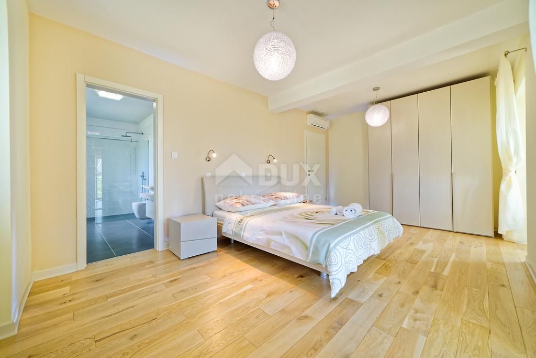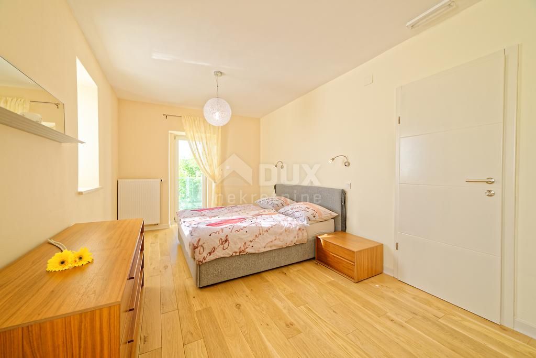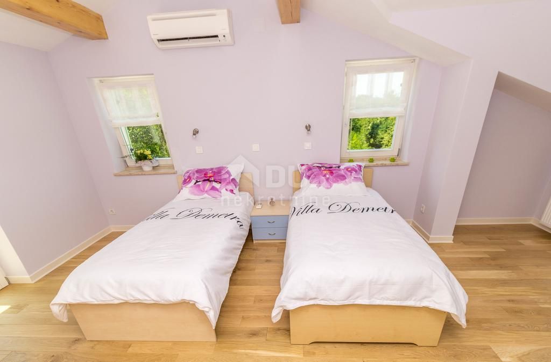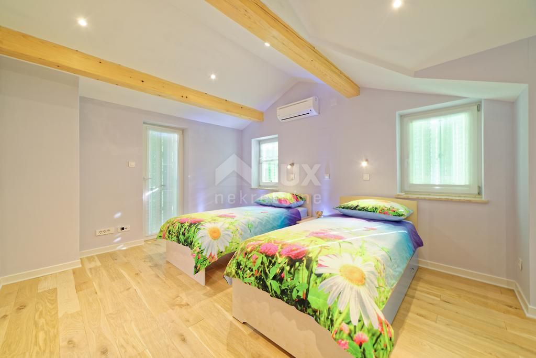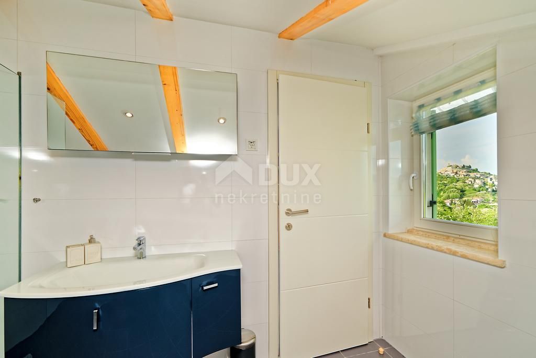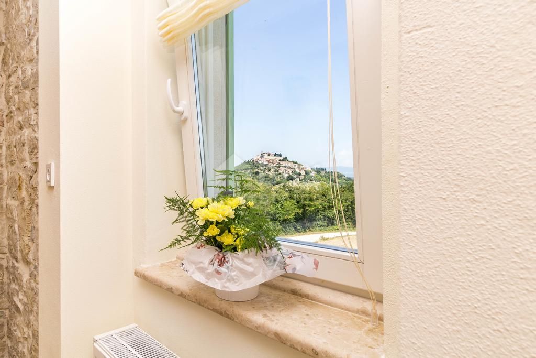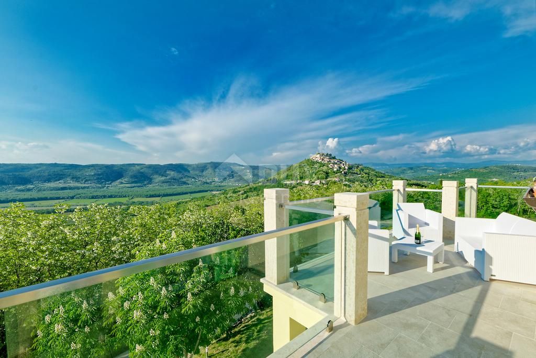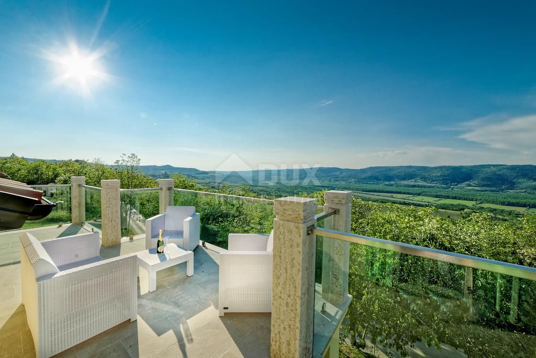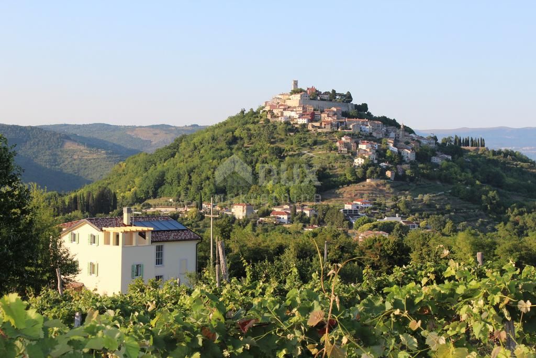- Location:
- Motovun
- Transaction:
- For sale
- Realestate type:
- House
- Total rooms:
- 5
- Bedrooms:
- 4
- Bathrooms:
- 4
- Total floors:
- 2
- Price:
- 1.038.000€
- Square size:
- 260 m2
- Plot square size:
- 998 m2
At the foot of Motovun, the mythical Jason and Argonauts sailed on the river Mirna, and the first inhabitants who left traces inhabited this area between 3500 and 2200 BC. Kr. The first mention of the town of Motovun can be found in a document from 804, and after a century of German rule and the Patriarch of Aquileia, Motovun in 1278 asked Venice to accept it under its rule and under which it remained until 1797. cultivated wood for shipbuilding. And so during the Austro-Hungarian Monarchy, this beauty was built in the mid-19th century and completely reconstructed in 2015.
Spacious villa 260 m2 extends over three floors, the ground floor, first floor and attic. On the ground floor there is a living room with kitchen and dining area, a 5 m2 wine shop and one toilet. On the first floor there is a storage room which is also a laundry room and two bedrooms each with its own bathroom and terrace with a beautiful view of Motovun. On the second floor there are two bedrooms with private bathrooms and terraces overlooking the breathtaking Motovun and the surrounding vineyards. The house has central solar heating installed, and each bedroom has its own Daikin air conditioner. The floors are quality Italian ceramics and oak parquet. The windows are wooden. The villa has very good insulation 8 cm styrofoam lined on the inside of the wall which is made of stone 60 cm wide which represents a significant energy saving for space heating. On the ground floor there is also an engine room in which there is a boiler with a capacity of 1000 liters of hot water which is heated by solar panels and the first phase for heating the pool water has been made. In the fenced yard of 998 m², the central place is occupied by the overflow pool 40 m² made with the PebbleTec technique with Roman stairs. Next to the pool there is a house with pool equipment, sauna and bathroom, a covered terrace with garden furniture and a stone barbecue. Within the garden is parking for four vehicles. The villa is completely decorated with modern furniture from famous Italian manufacturers. This property is located in a secluded area surrounded by vineyards and greenery and is ideal for those looking for a holiday in nature and silence away from the city crowds.
ID CODE: 4605
Iva Zajc
Agent s licencom
Mob: +385 92 235 9472
Tel: +385 99 640 8438
E-mail: iva@dux-istra.com
www.dux-istra.com
Spacious villa 260 m2 extends over three floors, the ground floor, first floor and attic. On the ground floor there is a living room with kitchen and dining area, a 5 m2 wine shop and one toilet. On the first floor there is a storage room which is also a laundry room and two bedrooms each with its own bathroom and terrace with a beautiful view of Motovun. On the second floor there are two bedrooms with private bathrooms and terraces overlooking the breathtaking Motovun and the surrounding vineyards. The house has central solar heating installed, and each bedroom has its own Daikin air conditioner. The floors are quality Italian ceramics and oak parquet. The windows are wooden. The villa has very good insulation 8 cm styrofoam lined on the inside of the wall which is made of stone 60 cm wide which represents a significant energy saving for space heating. On the ground floor there is also an engine room in which there is a boiler with a capacity of 1000 liters of hot water which is heated by solar panels and the first phase for heating the pool water has been made. In the fenced yard of 998 m², the central place is occupied by the overflow pool 40 m² made with the PebbleTec technique with Roman stairs. Next to the pool there is a house with pool equipment, sauna and bathroom, a covered terrace with garden furniture and a stone barbecue. Within the garden is parking for four vehicles. The villa is completely decorated with modern furniture from famous Italian manufacturers. This property is located in a secluded area surrounded by vineyards and greenery and is ideal for those looking for a holiday in nature and silence away from the city crowds.
ID CODE: 4605
Iva Zajc
Agent s licencom
Mob: +385 92 235 9472
Tel: +385 99 640 8438
E-mail: iva@dux-istra.com
www.dux-istra.com
Utilities
- Electricity
- Waterworks
- Heating: Heating, cooling and vent system
- Asphalt road
- Air conditioning
- Energy class: Energy certification is being acquired
- Building permit
- Ownership certificate
- Usage permit
- Conceptual building permit
- Intercom
- Cable TV
- Satellite TV
- Parking spaces: 3
- Garden
- Swimming pool
- Barbecue
- Sea distance: 17000
- Terrace
- Furnitured/Equipped
- Villa
- Terrace area: 60
- Adaptation year: 2015
- Construction year: 1880
- Number of floors: Two-story house
- House type: Detached
- Date posted
- 24.03.2022 14:17
- Date updated
- 08.04.2024 23:13
2,80%
- Principal:
- 1.038.000,00€
- Total interest:
- Total:
- Monthly payment:
€
year(s)
%
This website uses cookies and similar technologies to give you the very best user experience, including to personalise advertising and content. By clicking 'Accept', you accept all cookies.

