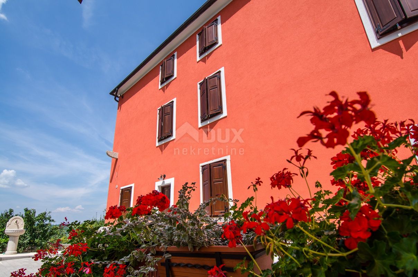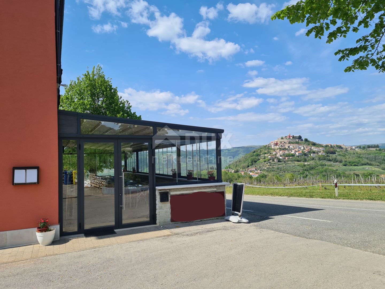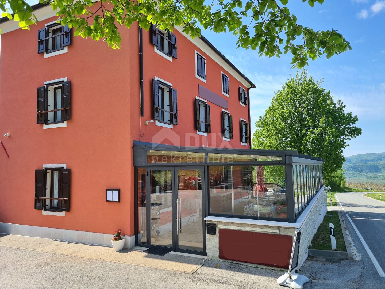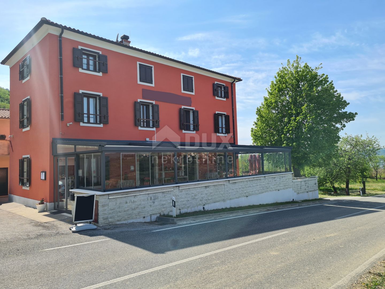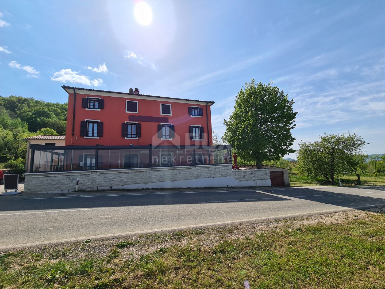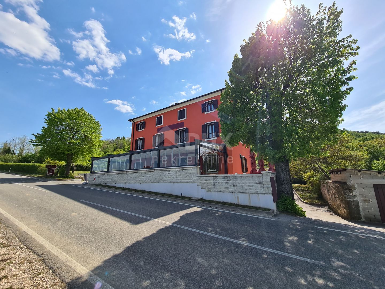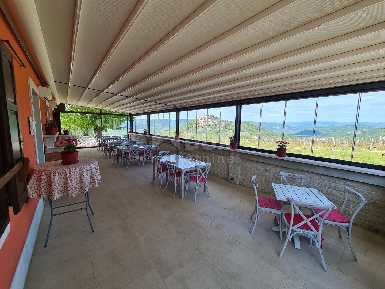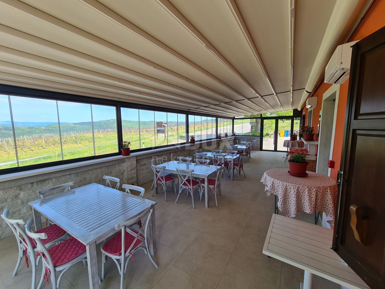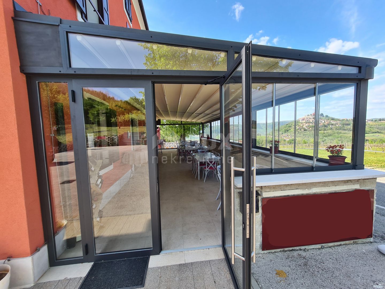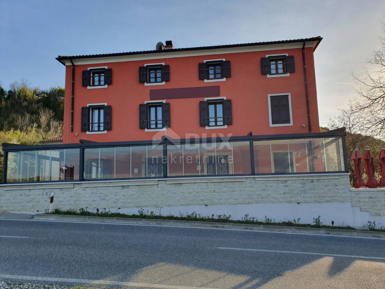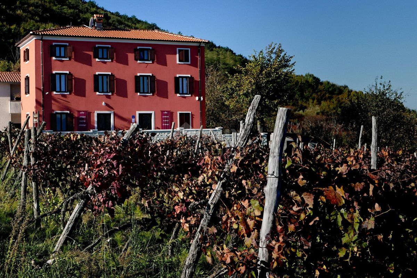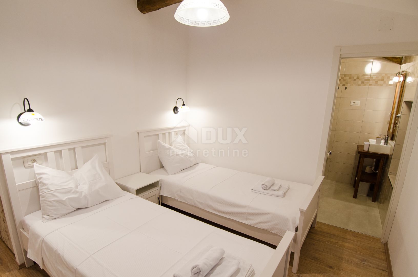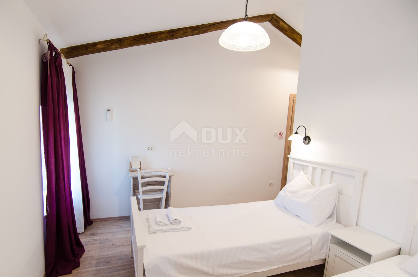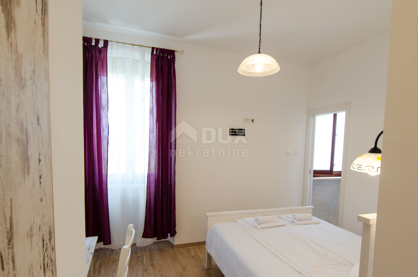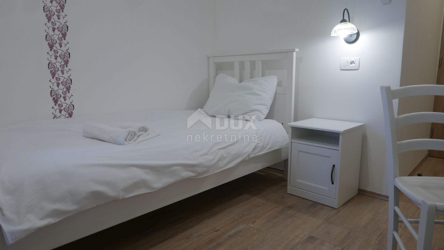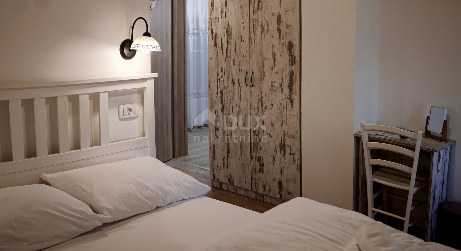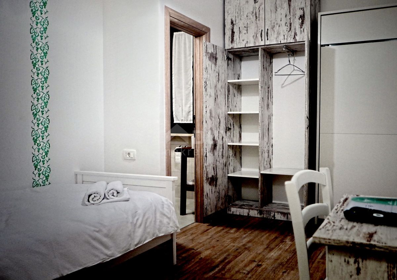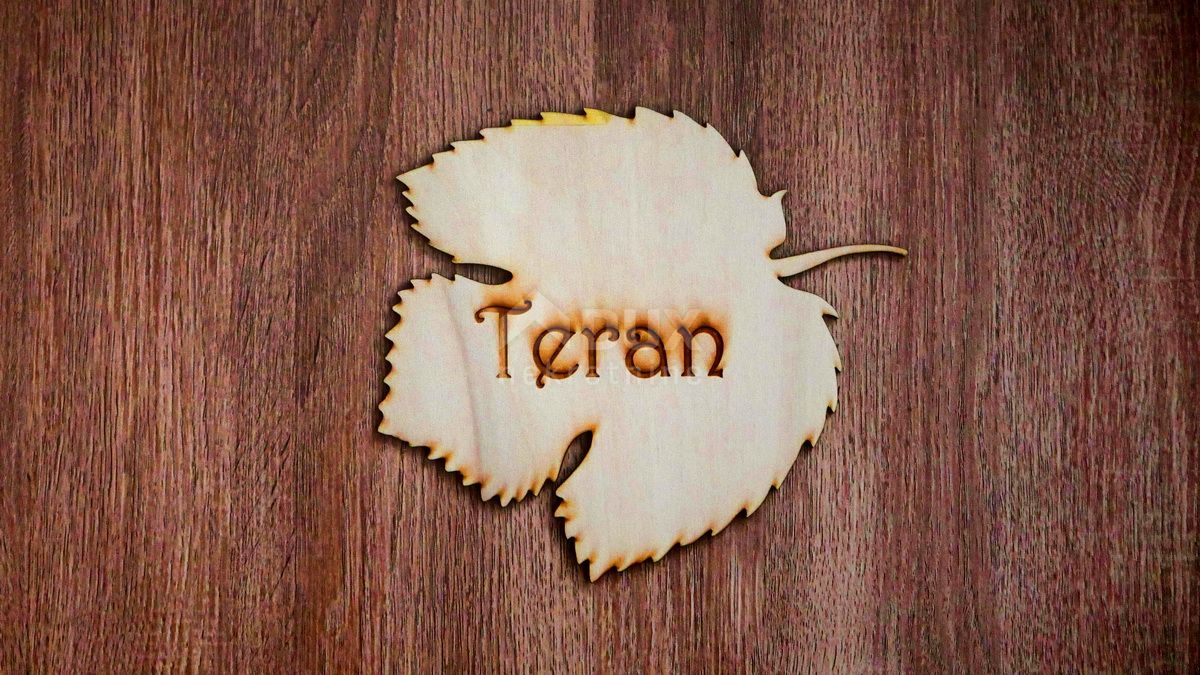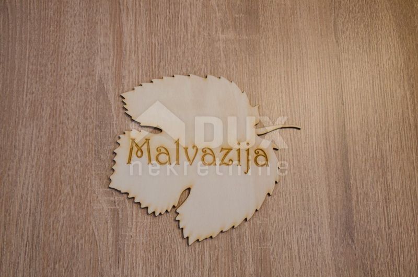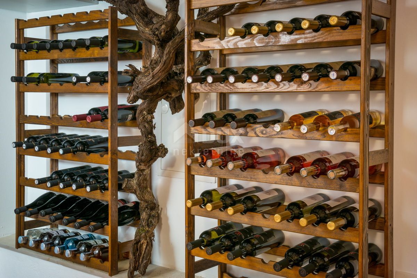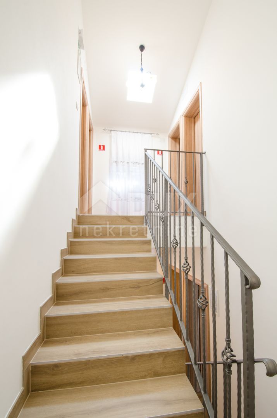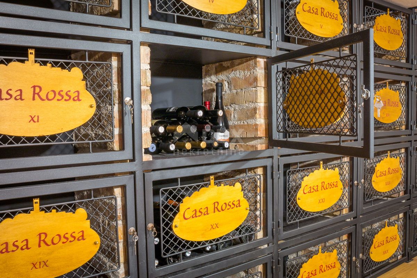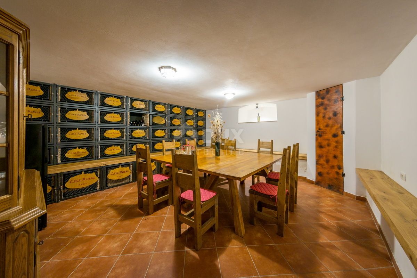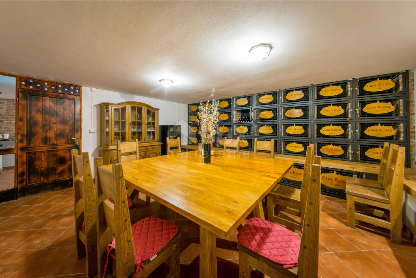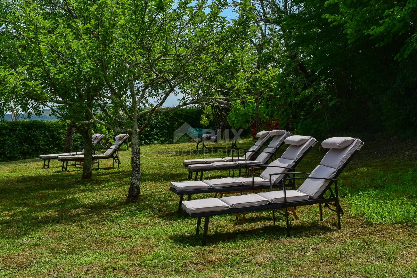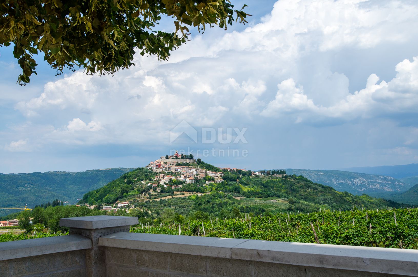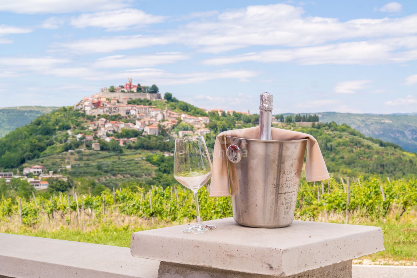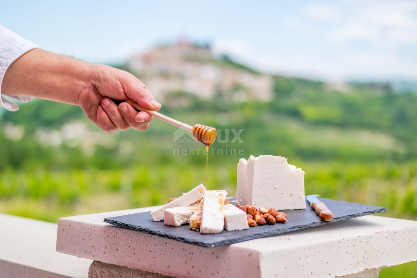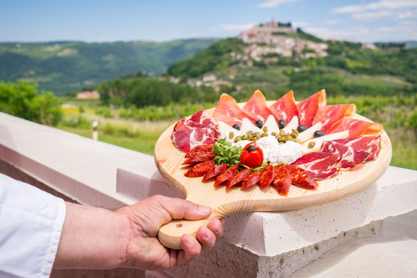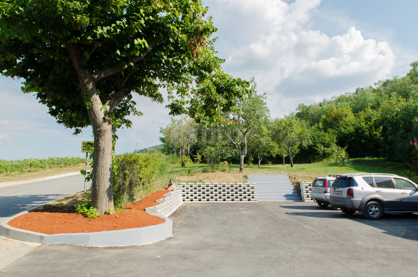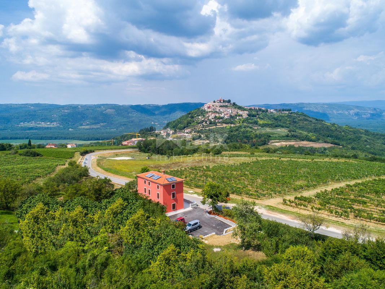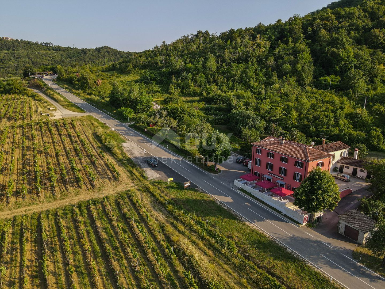- Location:
- Motovun
- Transaction:
- For sale
- Realestate type:
- House
- Total rooms:
- 12
- Bedrooms:
- 8
- Bathrooms:
- 9
- Toilets:
- 2
- Total floors:
- 2
- Price:
- on request
- Square size:
- 388 m2
- Plot square size:
- 1.500 m2
ISTRIA, MOTOVUN - House in a unique position and with a unique offer in Istria
In the northern part of Istria, above the valley of the river Mirna, on a conical hill located at 277 meters above sea level, lies probably the most famous and attractive Istrian medieval town - Motovun. The town has preserved its medieval appearance even today. The city itself is divided into three parts, and its specificity is two rows of walls. In Motovun, there are Andrea Antia Square and Josef Ressel Square, which is designed as a lookout point and offers a view of beautiful landscapes. The longest staircase in Croatia leads to the town with 1052 stairs. In addition to numerous cultural and historical sights, Motovun and its surroundings boast numerous vineyards and famous winemakers, recreational facilities that allow active holidays such as grape picking, asparagus picking, truffle picking, fishing, paragliding, free climbing, canoeing, and for the beautiful time, above Motovun, it is possible to ride a balloon. The most famous event that takes place in this city in late July is the Motovun Film Festival.
Not far from Motovun, there is an Istrian house built in 1910, which after renovation was converted into a tourist facility with a unique offer. The building consists of four floors, with a total area of 388 m2. On the ground floor there is a tavern with an outdoor terrace, kitchen, toilet for guests and staff, reception. In the inner part of the tavern, there is a fireplace which, in addition to creating an atmosphere, the ventilation system provides central heating. An internal staircase leads upstairs. The two floors are occupied by eight double rooms categorized with two stars. Each room has its own bathroom, air conditioning and TV and are attractively and thematically decorated, in accordance with the offer of the facility and in accordance with the view of the landscape made up of endless vineyards. The basement consists of a storage room and a wine cellar. The wine cellar is a special feature of this facility because, in addition to offering quality wines from local winemakers, it has a wine bank, the only one of its kind in Istria, which consists of 39 wine safes. The garden, with an area of 1500 m2, consists of a large parking lot and an orchard which is an after lunch lounge zone, where guests like to relax. The building was completely renovated in 2018, with new installations, new wall and floor coverings, exterior and interior carpentry, toilets, new roof, facade. Significant energy savings are enabled by solar heating of sanitary water. Internet and Wi-Fi are available on site. This facility, with its offer and interior, fits into the landscape and forms a complete oenological story, which promotes wine tourism and contributes to the recognizability of Motovun, its surroundings and the whole of Istria. Being located in a quiet location with a beautiful view of Motovun and the surrounding vineyards, this facility is an ideal place for vacation and an ideal opportunity to return the investment as it is a facility with a well-established business near the city that is active throughout the year. . There is a possibility of buying the surrounding construction land owned by the Republic of Croatia, which would allow future owners to expand the offer.
Dear clients, the agency commission is charged in accordance with the General Terms and Conditions www.dux-nekretnine.hr/opci-uvjeti-poslovanja
ID CODE: 8570
Tina Širol
Agent s licencom
Mob: +385 95 825 4533
Tel: +385 99 640 8438
E-mail: tina@dux-istra.com
www.dux-istra.com
In the northern part of Istria, above the valley of the river Mirna, on a conical hill located at 277 meters above sea level, lies probably the most famous and attractive Istrian medieval town - Motovun. The town has preserved its medieval appearance even today. The city itself is divided into three parts, and its specificity is two rows of walls. In Motovun, there are Andrea Antia Square and Josef Ressel Square, which is designed as a lookout point and offers a view of beautiful landscapes. The longest staircase in Croatia leads to the town with 1052 stairs. In addition to numerous cultural and historical sights, Motovun and its surroundings boast numerous vineyards and famous winemakers, recreational facilities that allow active holidays such as grape picking, asparagus picking, truffle picking, fishing, paragliding, free climbing, canoeing, and for the beautiful time, above Motovun, it is possible to ride a balloon. The most famous event that takes place in this city in late July is the Motovun Film Festival.
Not far from Motovun, there is an Istrian house built in 1910, which after renovation was converted into a tourist facility with a unique offer. The building consists of four floors, with a total area of 388 m2. On the ground floor there is a tavern with an outdoor terrace, kitchen, toilet for guests and staff, reception. In the inner part of the tavern, there is a fireplace which, in addition to creating an atmosphere, the ventilation system provides central heating. An internal staircase leads upstairs. The two floors are occupied by eight double rooms categorized with two stars. Each room has its own bathroom, air conditioning and TV and are attractively and thematically decorated, in accordance with the offer of the facility and in accordance with the view of the landscape made up of endless vineyards. The basement consists of a storage room and a wine cellar. The wine cellar is a special feature of this facility because, in addition to offering quality wines from local winemakers, it has a wine bank, the only one of its kind in Istria, which consists of 39 wine safes. The garden, with an area of 1500 m2, consists of a large parking lot and an orchard which is an after lunch lounge zone, where guests like to relax. The building was completely renovated in 2018, with new installations, new wall and floor coverings, exterior and interior carpentry, toilets, new roof, facade. Significant energy savings are enabled by solar heating of sanitary water. Internet and Wi-Fi are available on site. This facility, with its offer and interior, fits into the landscape and forms a complete oenological story, which promotes wine tourism and contributes to the recognizability of Motovun, its surroundings and the whole of Istria. Being located in a quiet location with a beautiful view of Motovun and the surrounding vineyards, this facility is an ideal place for vacation and an ideal opportunity to return the investment as it is a facility with a well-established business near the city that is active throughout the year. . There is a possibility of buying the surrounding construction land owned by the Republic of Croatia, which would allow future owners to expand the offer.
Dear clients, the agency commission is charged in accordance with the General Terms and Conditions www.dux-nekretnine.hr/opci-uvjeti-poslovanja
ID CODE: 8570
Tina Širol
Agent s licencom
Mob: +385 95 825 4533
Tel: +385 99 640 8438
E-mail: tina@dux-istra.com
www.dux-istra.com
Utilities
- Electricity
- Waterworks
- Asphalt road
- Air conditioning
- City sewage
- Building permit
- Ownership certificate
- Usage permit
- Satellite TV
- Parking spaces: 7
- Tavern
- Garden
- Garden area: 1028
- Barbecue
- Terrace
- Furnitured/Equipped
- Terrace area: 90
- Adaptation year: 2018
- Construction year: 1910
- Number of floors: High-riser
- House type: Detached
- Cellar
- Date posted
- 24.03.2022 06:32
- Date updated
- 08.04.2024 21:21
This website uses cookies and similar technologies to give you the very best user experience, including to personalise advertising and content. By clicking 'Accept', you accept all cookies.

