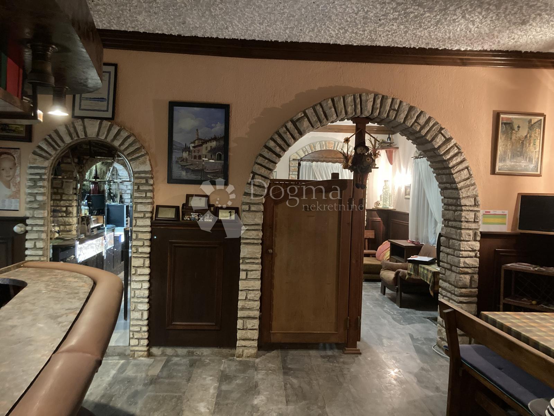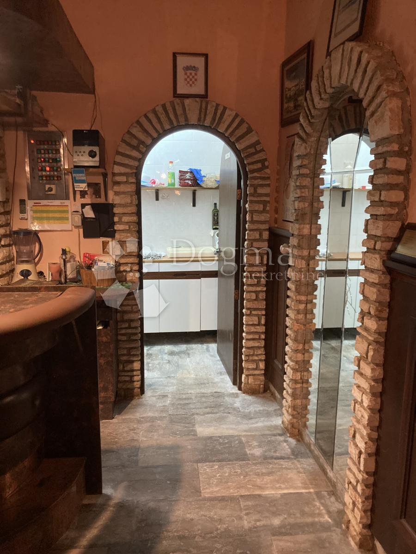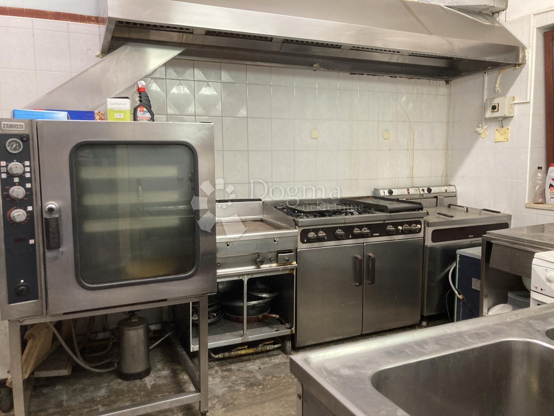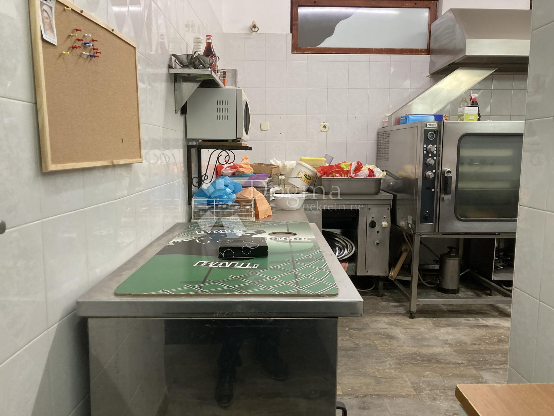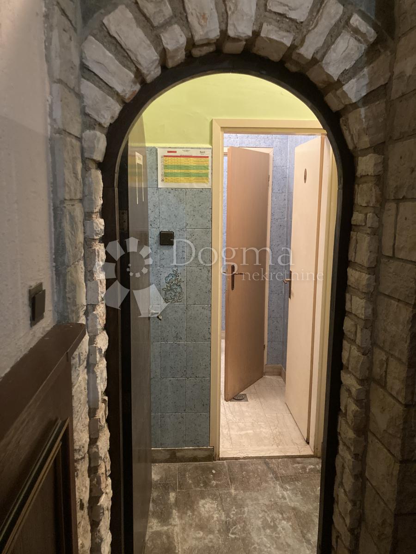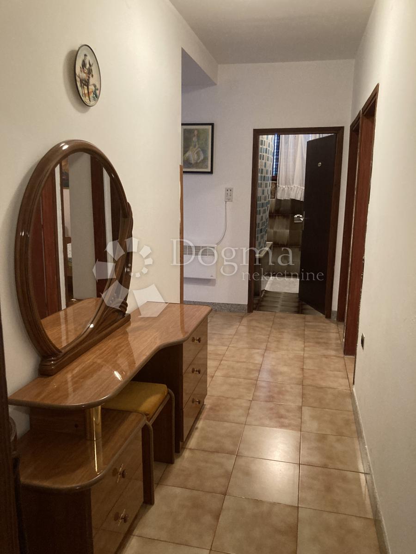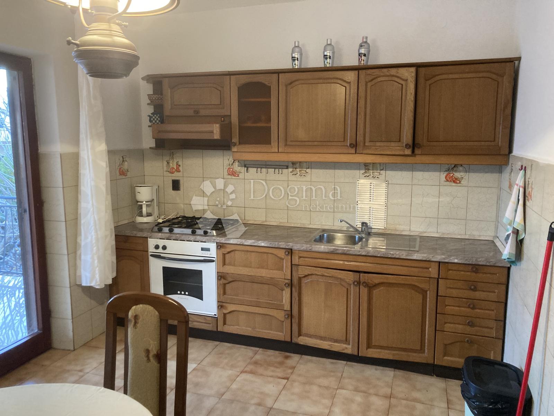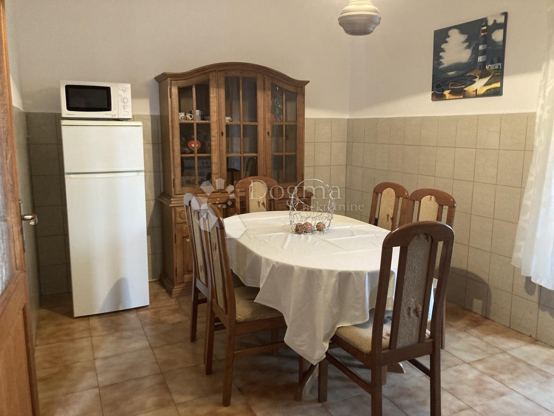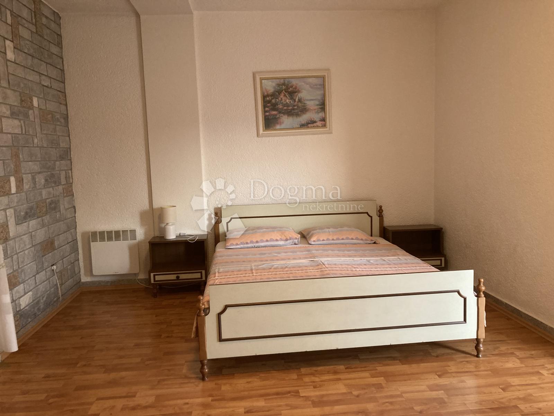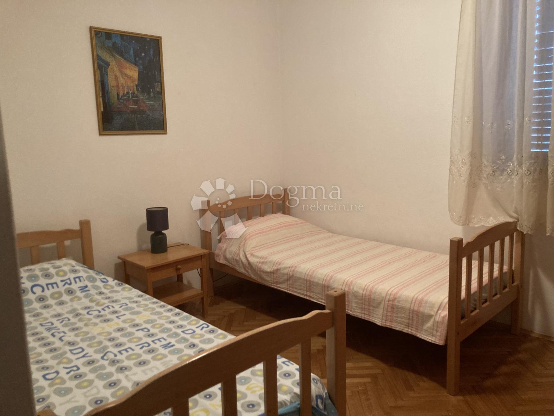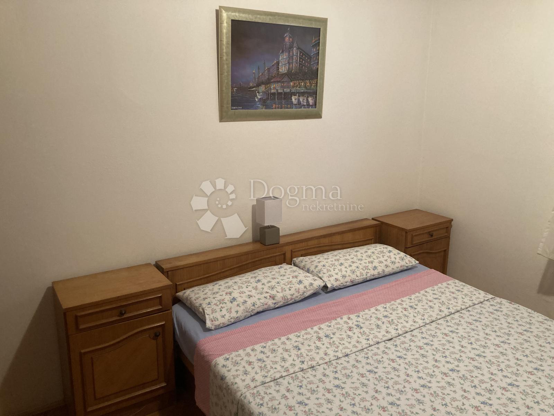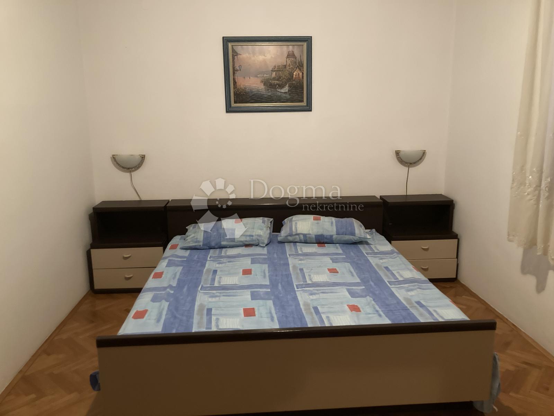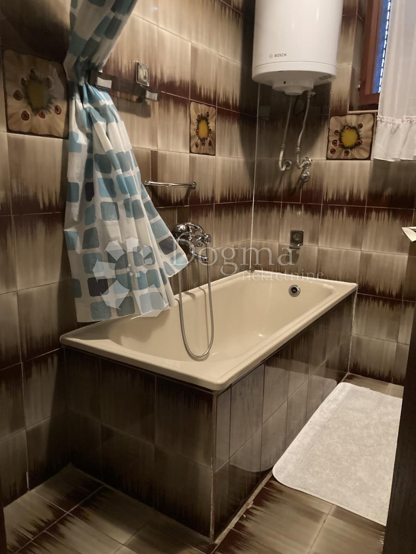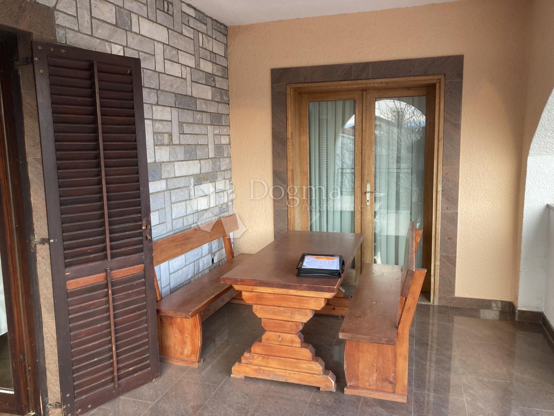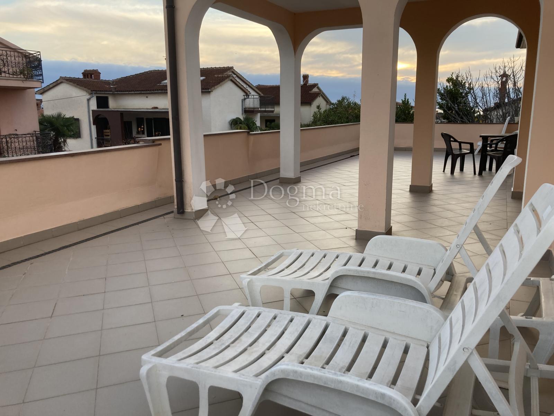- Location:
- Novigrad
- Transaction:
- For sale
- Realestate type:
- House
- Total rooms:
- 6
- Bedrooms:
- 4
- Bathrooms:
- 3
- Toilets:
- 2
- Total floors:
- 2
- Price:
- 650.000€
- Square size:
- 356 m2
- Plot square size:
- 463 m2
Novigrad is a small fishing and tourist town located on the west coast of the Istrian peninsula. It is full of content that attracts many tourists and investors throughout the summer, but also more and more throughout the year. Its geographical location makes it extremely attractive for both foreign and domestic visitors who visit it and return regularly.
In Novigrad, in a great location only 400m from the sea is located this house of 356m2. On the ground floor there is a spacious and beautiful restaurant - a restaurant with a large hall with bar and tables, kitchen, bathroom (male and female), ancillary rooms for food preparation and storage and a cloakroom and bathroom for restaurant staff spread over 199m2. The restaurant also has a large covered outdoor terrace that can be expanded depending on needs. The terrace is completely covered and there are curtains that can be partially closed so that it can be used in winter. In addition to all the above, on the ground floor there is an additional storage space that can be used to further expand the capacity of the restaurant. The catering facility comes with all the equipment needed to open a restaurant (refrigerator, refrigerators, appliances and other inventory).
On the first floor there is a spacious apartment of 157m2 which consists of an entrance hall, spacious living room, kitchen with dining area, 2 bathrooms, 4 bedrooms, one of which has access to a large terrace and a living room with a beautiful sea view. . If the owner has a wish, the apartment can be divided into several smaller housing units for tourism or private needs.
Above the first floor there is a high attic where with modifications it is possible to make another large penthouse apartment with a beautiful sea view.
FOR ALL INFORMATION CALL THE NUMBER:
+385989048333
IGOR NAZAREVIĆ
ID CODE: 67267
Igor Nazarević
Agent s licencom
Mob: 098/904-8333
Tel: 052/639-390
E-mail: igor.nazarevic@dogma-nekretnine.com
www.dogma-nekretnine.com
In Novigrad, in a great location only 400m from the sea is located this house of 356m2. On the ground floor there is a spacious and beautiful restaurant - a restaurant with a large hall with bar and tables, kitchen, bathroom (male and female), ancillary rooms for food preparation and storage and a cloakroom and bathroom for restaurant staff spread over 199m2. The restaurant also has a large covered outdoor terrace that can be expanded depending on needs. The terrace is completely covered and there are curtains that can be partially closed so that it can be used in winter. In addition to all the above, on the ground floor there is an additional storage space that can be used to further expand the capacity of the restaurant. The catering facility comes with all the equipment needed to open a restaurant (refrigerator, refrigerators, appliances and other inventory).
On the first floor there is a spacious apartment of 157m2 which consists of an entrance hall, spacious living room, kitchen with dining area, 2 bathrooms, 4 bedrooms, one of which has access to a large terrace and a living room with a beautiful sea view. . If the owner has a wish, the apartment can be divided into several smaller housing units for tourism or private needs.
Above the first floor there is a high attic where with modifications it is possible to make another large penthouse apartment with a beautiful sea view.
FOR ALL INFORMATION CALL THE NUMBER:
+385989048333
IGOR NAZAREVIĆ
ID CODE: 67267
Igor Nazarević
Agent s licencom
Mob: 098/904-8333
Tel: 052/639-390
E-mail: igor.nazarevic@dogma-nekretnine.com
www.dogma-nekretnine.com
Utilities
- Water supply
- Electricity
- Waterworks
- Heating: Electric stowes or heaters
- Phone
- City sewage
- Energy class: D
- Building permit
- Ownership certificate
- Usage permit
- Parking spaces: 6
- Garden
- Park
- Sports centre
- Playground
- Post office
- Sea distance: 400
- Bank
- Kindergarden
- Store
- School
- Public transport
- Proximity to the sea
- Movie theater
- Loggia
- Sea view
- Terrace area: 200
- Construction year: 1986
- Number of floors: One-story house
- House type: Residential-Commercial
- Date posted
- 16.11.2021 16:21
- Date updated
- 20.03.2024 10:39
2,80%
- Principal:
- 650.000,00€
- Total interest:
- Total:
- Monthly payment:
€
year(s)
%
This website uses cookies and similar technologies to give you the very best user experience, including to personalise advertising and content. By clicking 'Accept', you accept all cookies.




