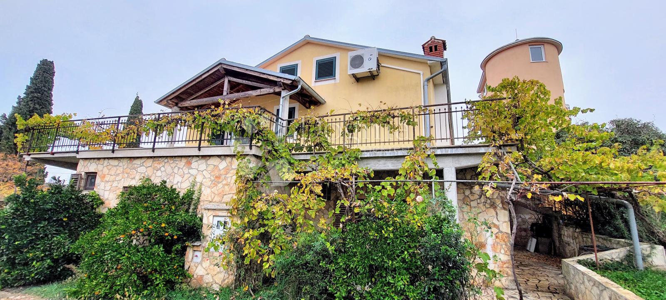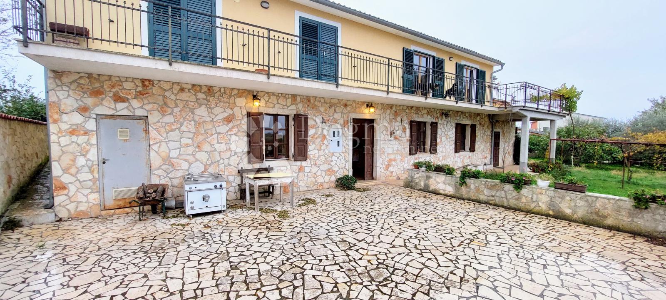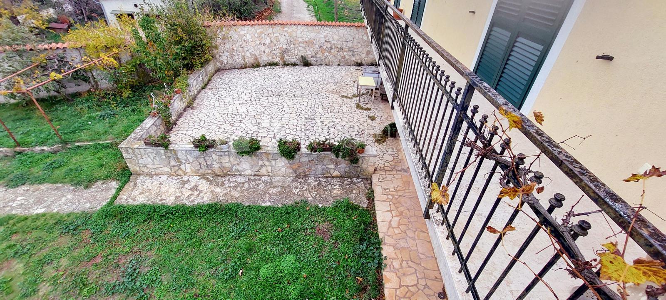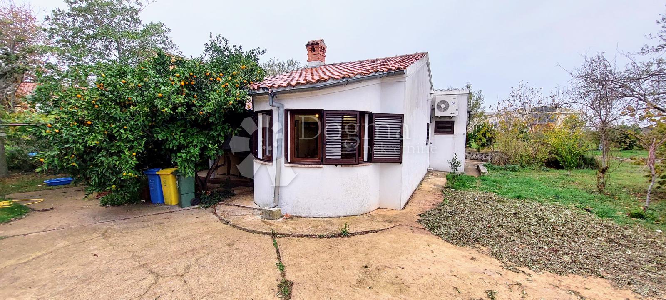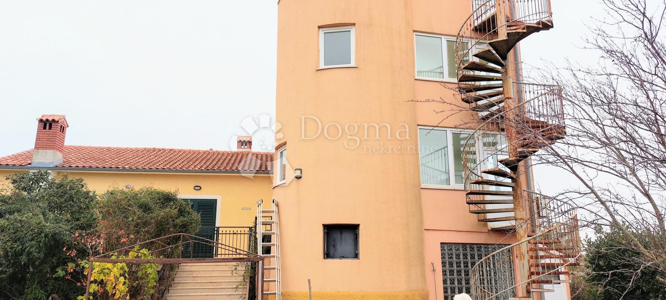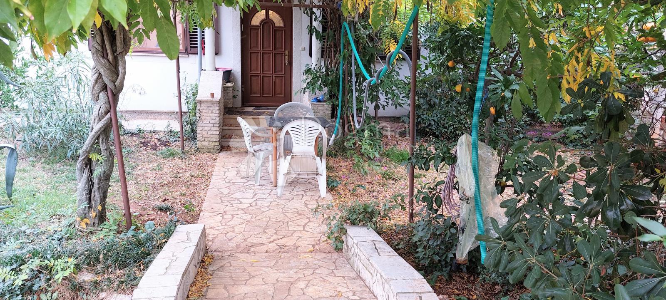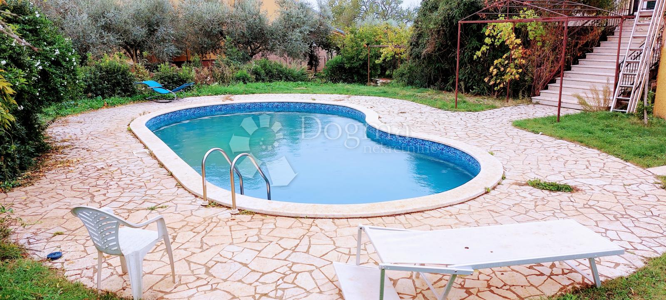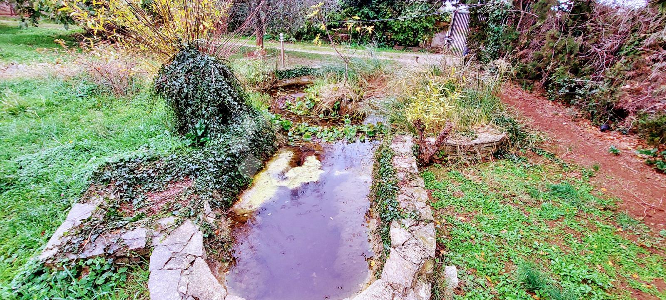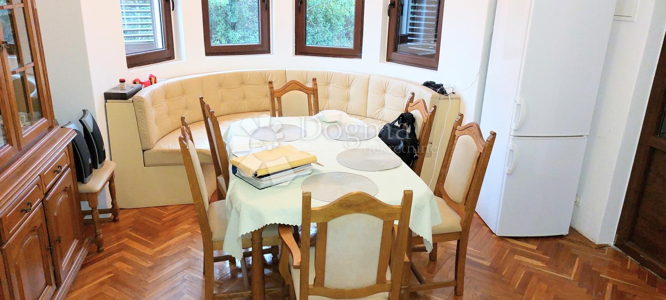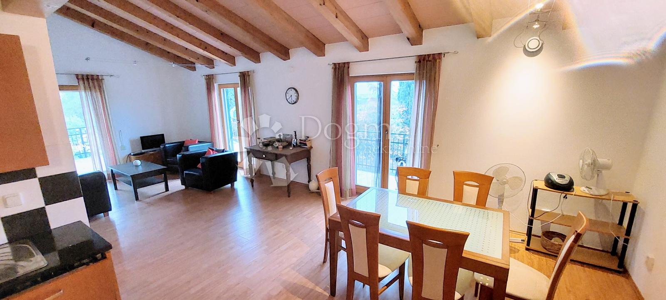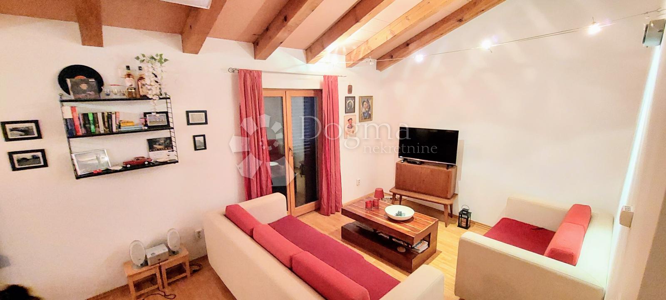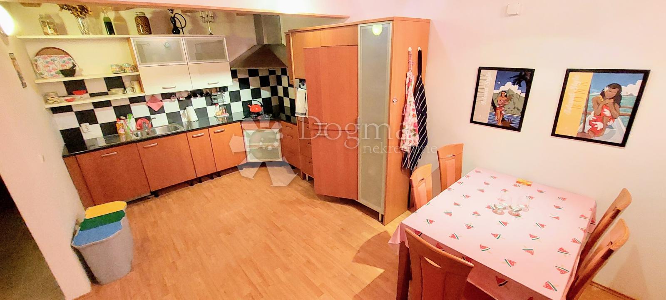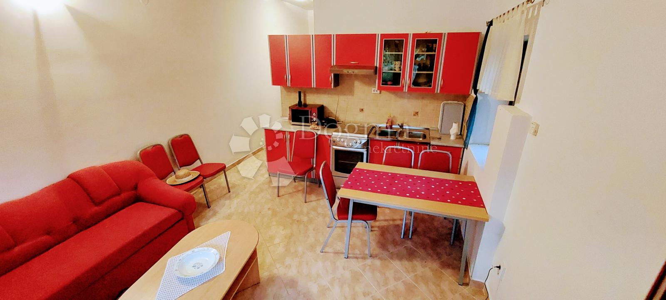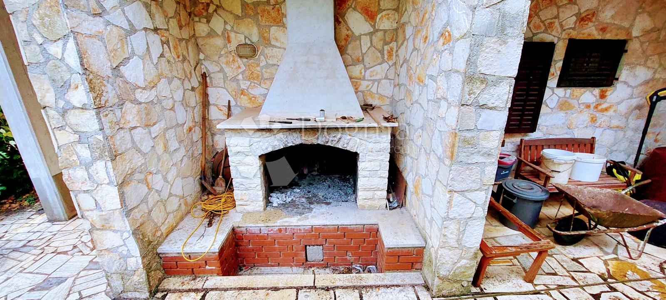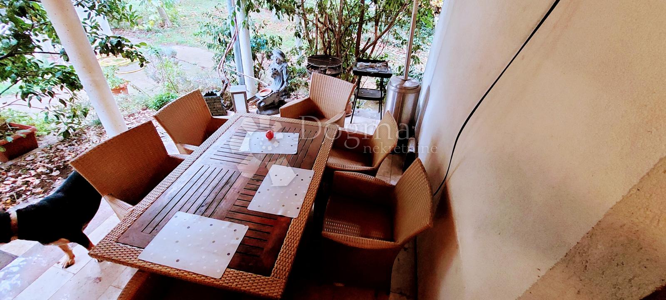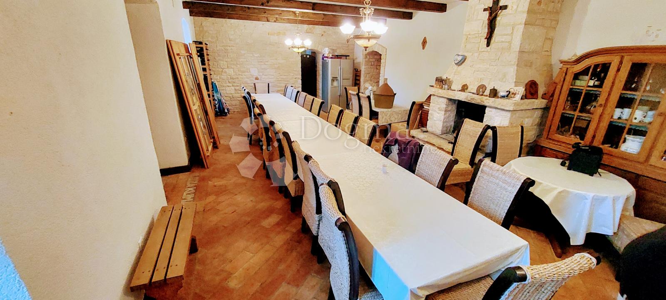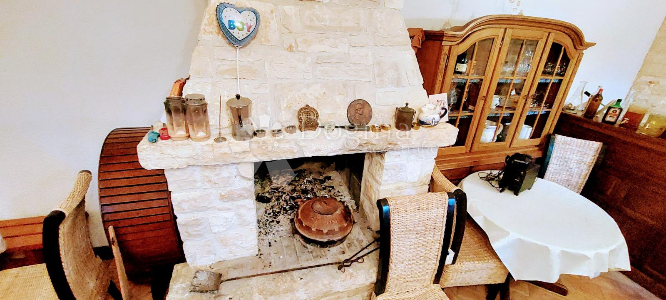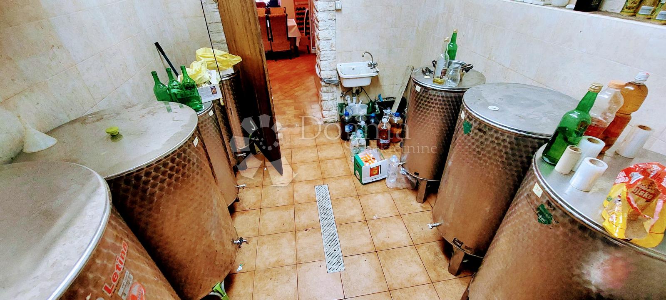- Location:
- Monteserpo - Komunal, Pula
- Transaction:
- For sale
- Realestate type:
- House
- Total rooms:
- 15
- Bedrooms:
- 8
- Bathrooms:
- 5
- Total floors:
- 1
- Price:
- on request
- Square size:
- 500 m2
- Plot square size:
- 5.000 m2
In the very south of the Istrian peninsula there is a small ancient Roman town called Pula. Pula is rich in its heritage and old Roman infrastructures and legacies that give it a special atmosphere when enjoying this wonderful city, which has gradually become one of the leading tourist destinations in Croatia in the last ten years.
On one of Pula's hills is located this imposing property of 7750 m2, of which 5000 m2 is building land.
The property consists of 2 houses, a large garden, a swimming pool, a pond, a small stream and a garden full of Mediterranean plants.
1. The house is a one-story house with a dining room and kitchen, a living room, 3 bedrooms and a bathroom. Outside there is a summer terrace with a barbecue.
2. The house is a one-story building with a large tavern and a fireplace on the ground floor, which can accommodate over 30 people, which creates a premise for hospitality.
The ground floor also contains a wine cellar, a room with toilets, a utility room and an oil cellar. There is also an apartment with kitchen and dining room, living room, bedroom and bathroom.
There are two identical apartments on the first floor, consisting of a kitchen with a dining room and a living room, 2 bedrooms, a bathroom and a large terrace with a wonderful view of the city.
Each house has its own separate driveway and parking spaces. There are also 4 covered garages for family and agricultural vehicles. The idyllic surroundings are complemented by a large swimming pool, and in the immediate distance there is a pond with a small stream flowing into it.
As a special attraction, there is also a silo building that has 3 studio apartments and adaptation has started.
*** SPECIAL OFFER: ANOTHER 27,000 M2 OF AGRICULTURAL LAND WITH OLIVE GRANDS AND VINEYARDS IS FOR SALE IN ADDITION TO THE PROPERTY WITH A 42 M2 FACILITY ALL
TOGETHER IN A PACKAGE FOR €2,500,000. ***
ID CODE: IS106063
Filip Marić
Agent s licencom
Mob: 091/335-5350
Tel: 052 770 811
E-mail: filip.maric@dogma-nekretnine.com
www.dogma-istra.com
On one of Pula's hills is located this imposing property of 7750 m2, of which 5000 m2 is building land.
The property consists of 2 houses, a large garden, a swimming pool, a pond, a small stream and a garden full of Mediterranean plants.
1. The house is a one-story house with a dining room and kitchen, a living room, 3 bedrooms and a bathroom. Outside there is a summer terrace with a barbecue.
2. The house is a one-story building with a large tavern and a fireplace on the ground floor, which can accommodate over 30 people, which creates a premise for hospitality.
The ground floor also contains a wine cellar, a room with toilets, a utility room and an oil cellar. There is also an apartment with kitchen and dining room, living room, bedroom and bathroom.
There are two identical apartments on the first floor, consisting of a kitchen with a dining room and a living room, 2 bedrooms, a bathroom and a large terrace with a wonderful view of the city.
Each house has its own separate driveway and parking spaces. There are also 4 covered garages for family and agricultural vehicles. The idyllic surroundings are complemented by a large swimming pool, and in the immediate distance there is a pond with a small stream flowing into it.
As a special attraction, there is also a silo building that has 3 studio apartments and adaptation has started.
*** SPECIAL OFFER: ANOTHER 27,000 M2 OF AGRICULTURAL LAND WITH OLIVE GRANDS AND VINEYARDS IS FOR SALE IN ADDITION TO THE PROPERTY WITH A 42 M2 FACILITY ALL
TOGETHER IN A PACKAGE FOR €2,500,000. ***
ID CODE: IS106063
Filip Marić
Agent s licencom
Mob: 091/335-5350
Tel: 052 770 811
E-mail: filip.maric@dogma-nekretnine.com
www.dogma-istra.com
Utilities
- Water supply
- Gas
- Electricity
- Waterworks
- Phone
- City sewage
- Energy class: B
- Building permit
- Ownership certificate
- Usage permit
- Intercom
- Parking spaces: 7
- Garage
- Covered parking space
- Tavern
- Garden
- Garden area: 500
- Swimming pool
- Barbecue
- Park
- Sea distance: 3000
- Store
- Public transport
- Balcony
- Terrace
- Loggia
- Woodshed
- Balcony area: 100
- Terrace area: 100
- Adaptation year: 2010
- Construction year: 1994
- Number of floors: One-story house
- House type: Detached
- Cellar
- Date posted
- 16.11.2022 16:14
- Date updated
- 03.07.2024 06:24
This website uses cookies and similar technologies to give you the very best user experience, including to personalise advertising and content. By clicking 'Accept', you accept all cookies.

