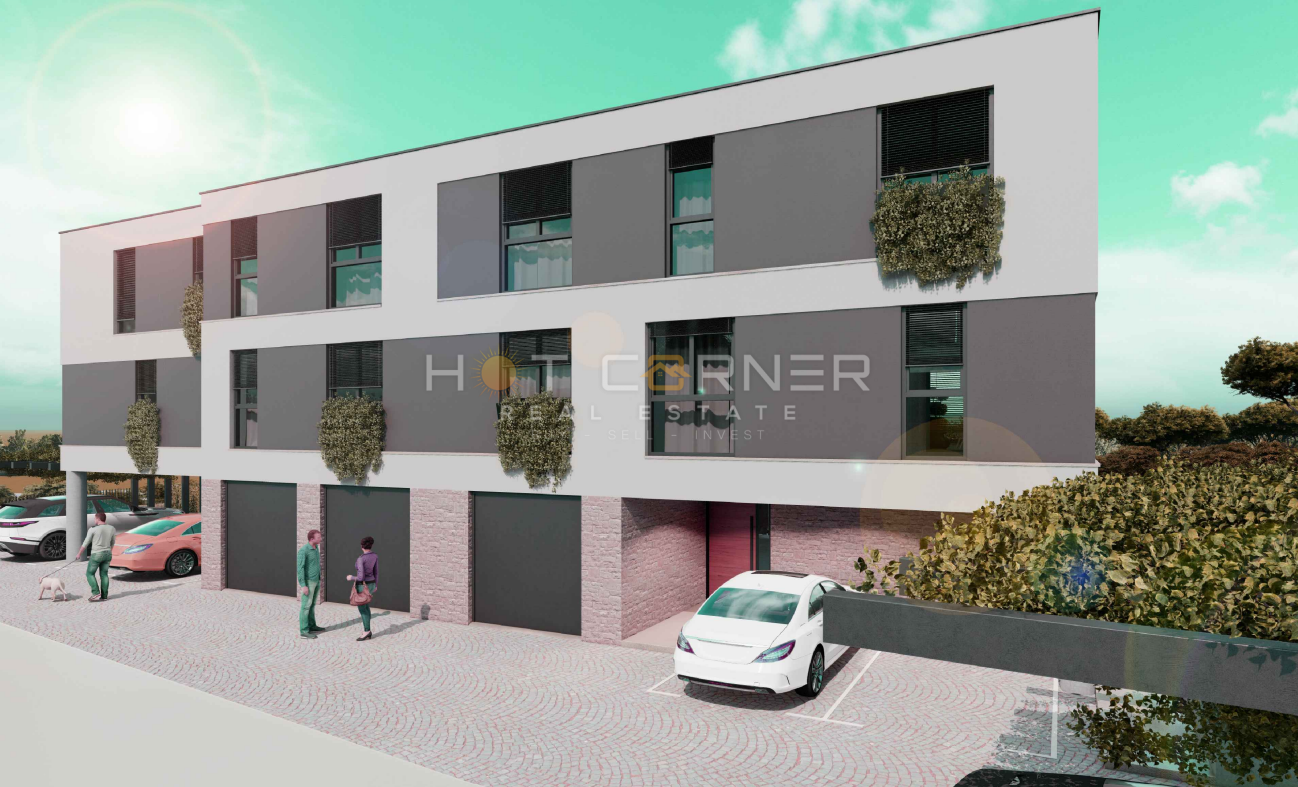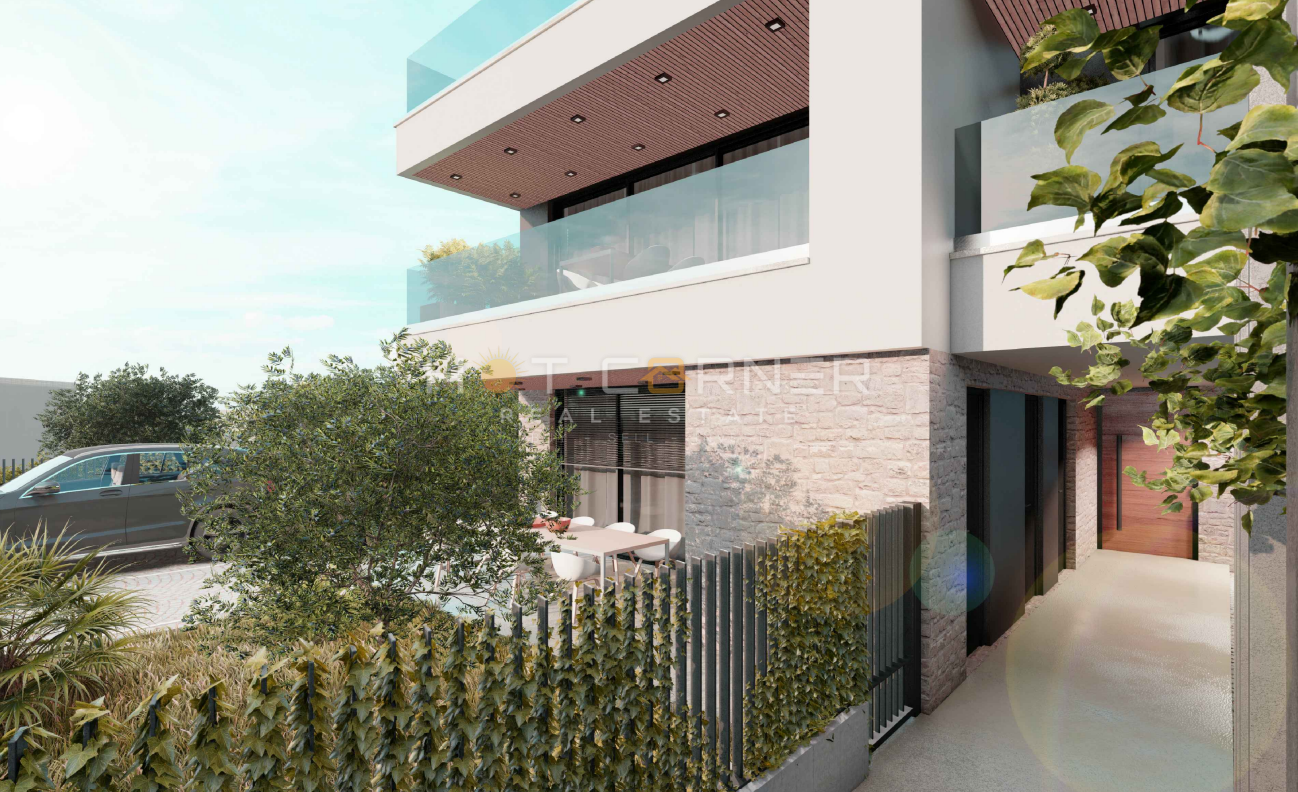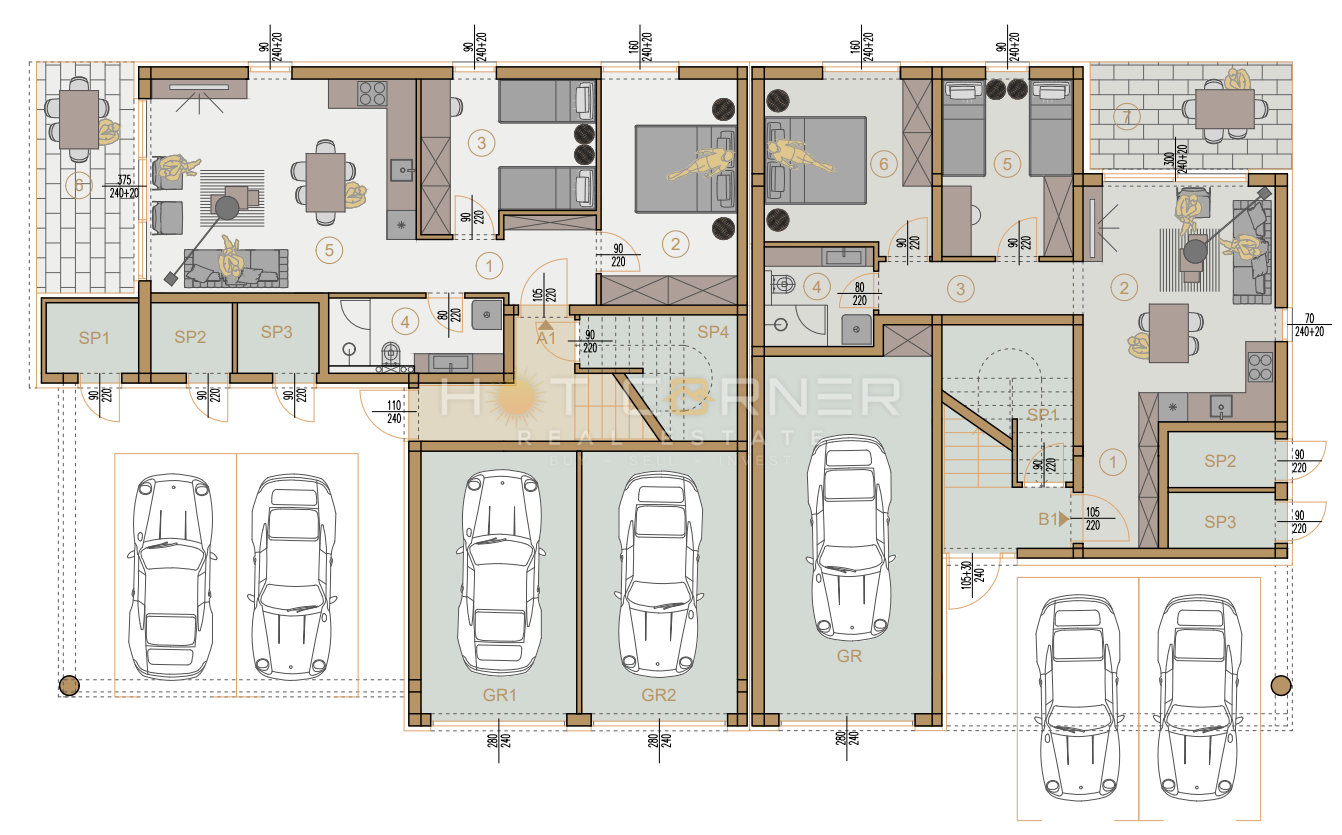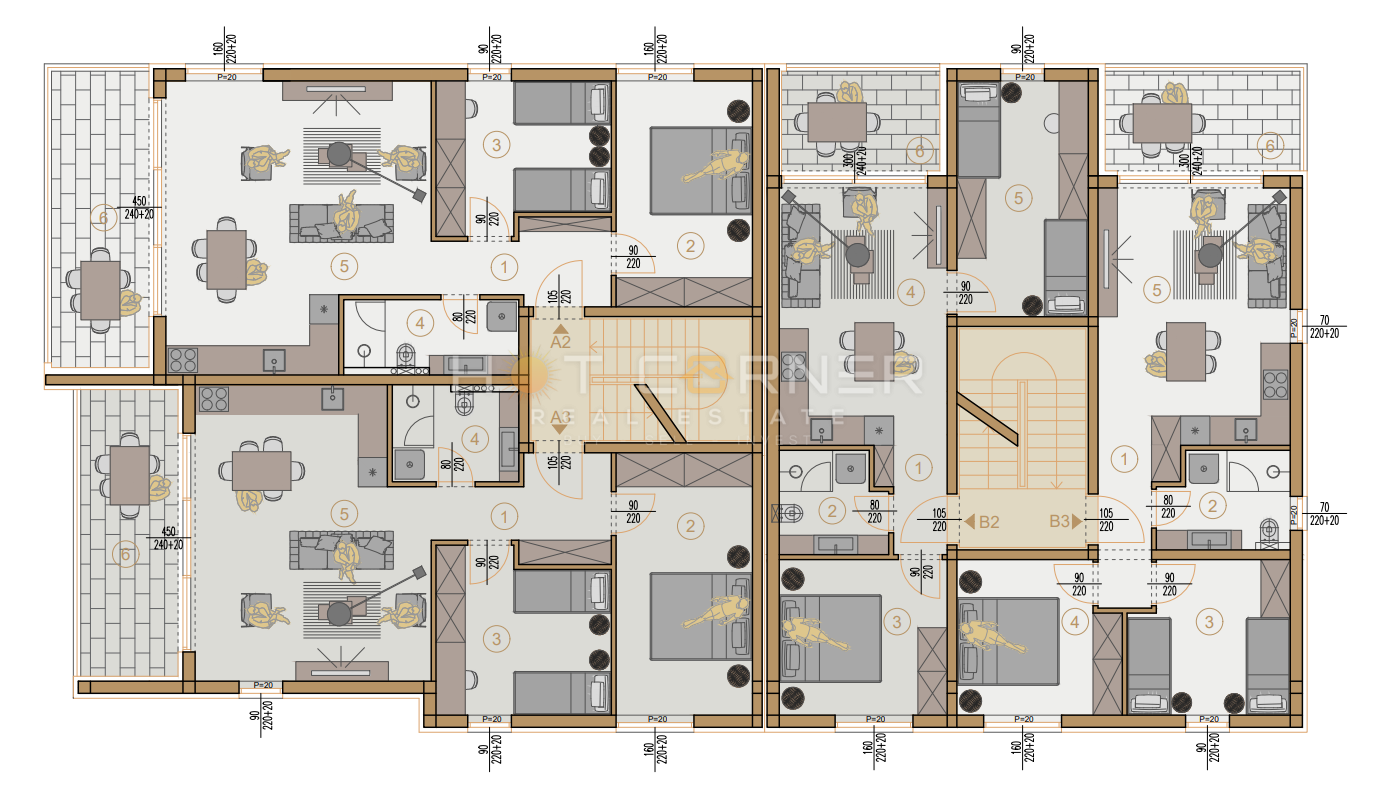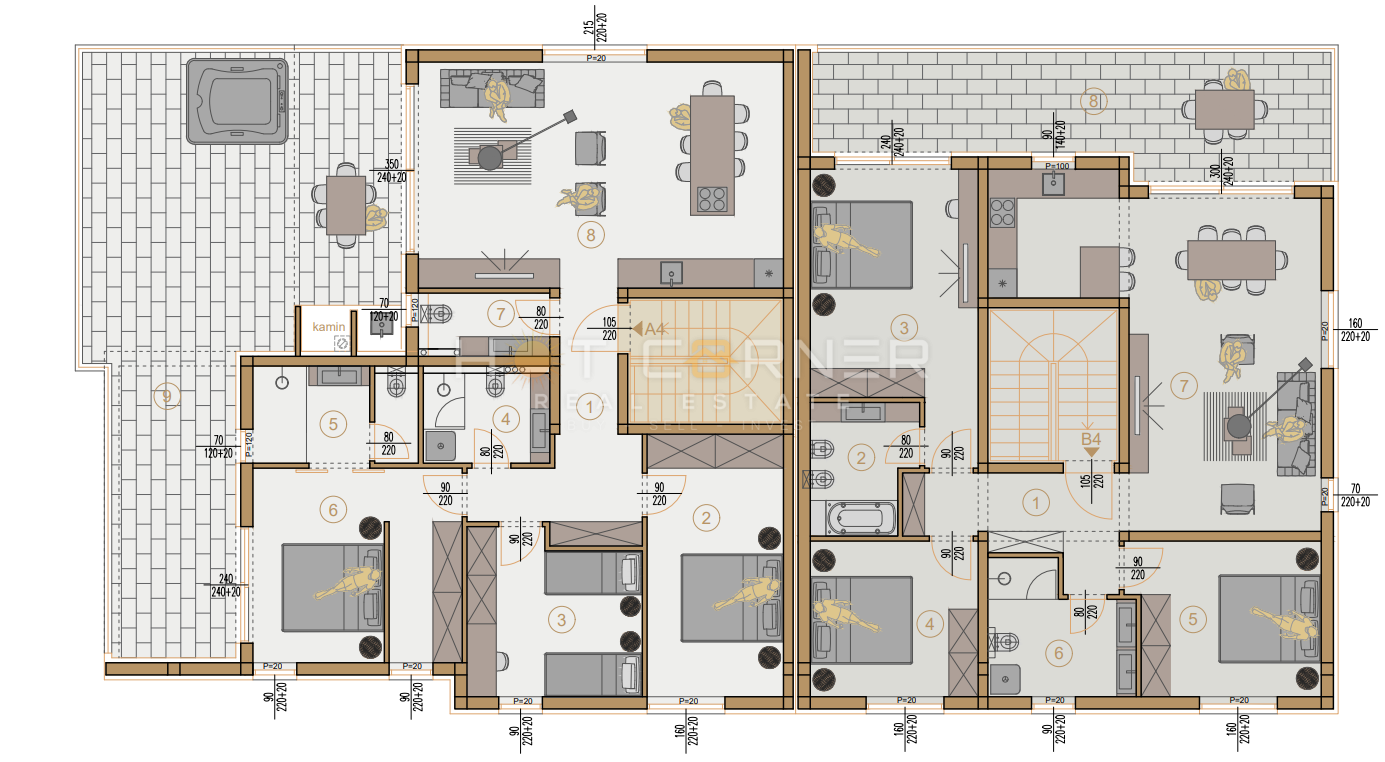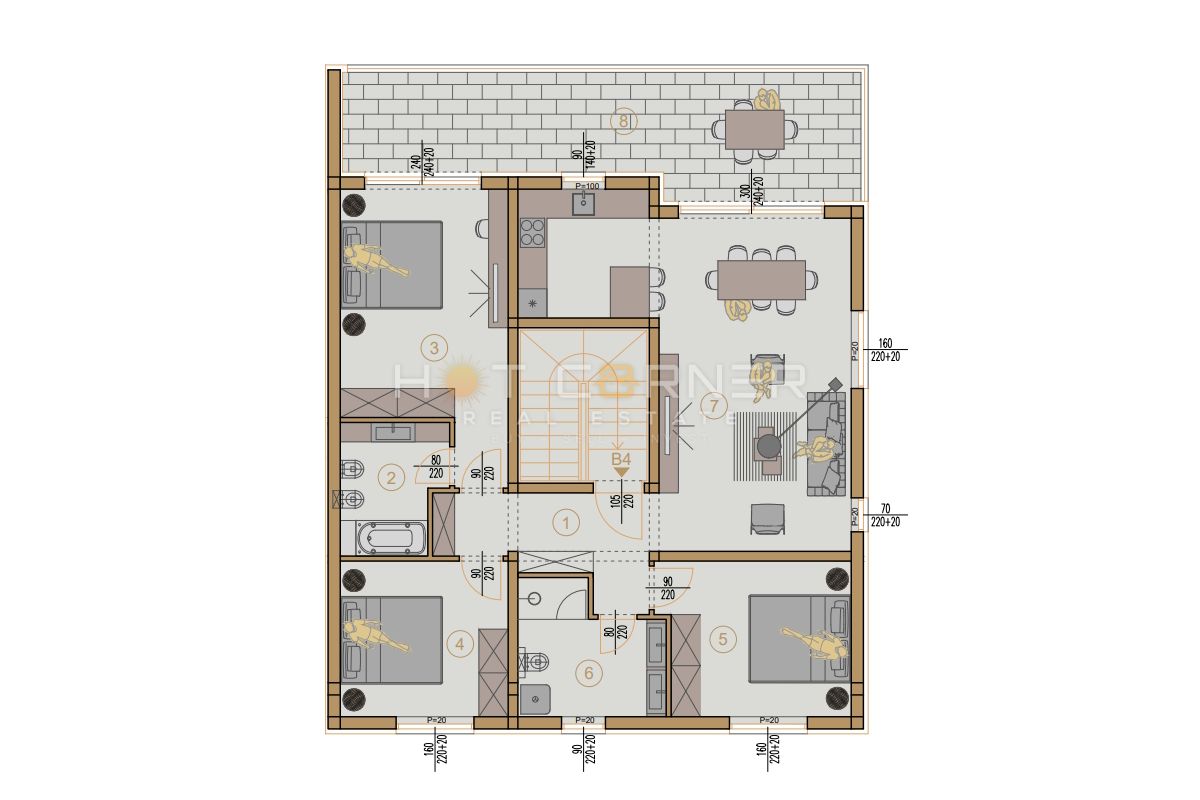- Location:
- Šijana, Pula
- Transaction:
- For sale
- Realestate type:
- Apartment
- Total rooms:
- 4
- Bedrooms:
- 3
- Bathrooms:
- 2
- Toilets:
- 2
- Floor:
- 2
- Total floors:
- 2
- Price:
- 365.000€
- Square size:
- 126,74 m2
We offer a penthouse in Šijana in Pula with an area of 127m2 on the second floor of a smaller residential building. The microlocation of the building is Šijana, near Šijanska šuma and Monvidal.
Apartment B4 consists of living room, kitchen and dining room (34.62m2), hallway with wardrobe (7.91m2), 3 bedrooms (17.80m2, 11.04m2 and 12.23m2), bathroom (7.35m2), large covered terrace (24.26m2, reduced area 12.13m2), storage room (2.43m2, reduced area 1.22m2), 1 outdoor parking space (area 12.5m2, reduced area 2.5m2), and garages (26, 00m2, reduced area 15.60m2). Total net area 126.74m2.
The apartment will be equipped with PVC carpentry in anthracite color with mosquito nets, a liftable sliding wall in the living room with electric shutters, burglar-proof entrance door, underfloor heating in the bathroom, laminate installed in the rooms and larger format ceramics in the rest of the apartment, walk-in shower in the bathrooms, and air conditioning in the living room.
Estimated deadlines for the completion of the roh bau construction is 05/24, and the completion of the crafts works on 12/24. In the case of buying an apartment in the construction phase, certain corrections of the equipment are possible at the request of the investor for an additional charge.
Payment dynamics: 10% down payment, 50% after the completion of the rohbau construction, 30% after the completion of the interior craftsman's works, and 10% after obtaining the use permit.
The following apartments are for sale in the same location:
On the ground floor:
Apartment A1 consists of living room, kitchen and dining room (23.97m2), hallway with wardrobe (5.47m2), 2 bedrooms (13.02m2 and 10.52m2), bathroom (5.32m2) and covered terrace (10 ,21m2, reduced area 5.11m2), storage (2.75m2, reduced area 1.38m2), 2 outdoor parking spaces (each area 12.5m2, reduced area each 2.5m2), and a large garden (95m2, reduced area 9.5 m2). Total net area 79.29m2.
Apartment B1 consists of living room, kitchen and dining room (18.22m2), hallway with wardrobe (2.86m2), hallway (3.25m2), 2 bedrooms (9.48m2 and 11.89m2), bathroom (4, 61m2) and covered terrace (9.13m2, reduced area 4.57m2), storage room (3.73m2, reduced area 1.87m2), 1 outdoor parking space (area 12.5m2, reduced area 2.5m2), and a large garden (124m2, reduced area 12.45m2). Total net area 71.65m2.
On the 1st floor:
Apartment A3 consists of living room, kitchen and dining room (27.70m2), hallway with wardrobe (6.29m2), 2 bedrooms (15.12m2 and 11.60m2), bathroom (4.99m2) and loggia (11, 80m2, reduced area 8.85m2), storage room (2.43m2, reduced area 1.22m2), and 2 outdoor parking spaces (each 12.5m2, reduced area 2.5m2 each). Total net area 80.77m2.
Apartment B2 consists of living room, kitchen and dining room (18.27m2), hallway with wardrobe (2.82m2), 2 bedrooms (11.04m2 and 13.10m2), bathroom (4.50m2) and loggia (6, 66m2, reduced area 5.00m2), storage room (2.53m2, reduced area 1.27m2), and 1 outdoor parking space (area 12.5m2, reduced area 2.5m2). Total net area 58.50m2.
Apartment B3 consists of living room, kitchen and dining room (19.90m2), hallway with wardrobe (5.15m2), 2 bedrooms (10.06m2 and 10.22m2), bathroom (5.18m2) and covered terrace (8 ,20m2, reduced area 4.10m2), storage room (2.53m2, reduced area 1.27m2), and 1 outdoor parking space (area 12.5m2, reduced area 2.5m2). Total net area 58.38m2.
On the 2nd floor:
Apartment A4 consists of living room, kitchen and dining room (34.87m2), hallway with wardrobe (9.78m2), 3 bedrooms (15.12m2, 11.60m2 and 16.91m2), 2 bathrooms (4.81m2 and 6.55m2), WC (2.60m2), large terrace (covered part 13.52m2 reduced area 6.76m2; and uncovered part 42.96m2 reduced area 10.74m2), storage room (3.56m2, reduced area 1 ,78m2), and 2 garages (each with an area of 17.28m2, each with a reduced area of 10.37m2). Total net surface area 142.26m2.
Apartment B4 consists of living room, kitchen and dining room (34.62m2), hallway with wardrobe (7.91m2), 3 bedrooms (17.80m2, 11.04m2 and 12.23m2), bathroom (7.35m2), large covered terrace (24.26m2, reduced area 12.13m2), storage room (2.43m2, reduced area 1.22m2), 1 outdoor parking space (area 12.5m2, reduced area 2.5m2), and garages (26, 00m2, reduced area 15.60m2). Total net area 126.74m2.
Property tidy, 1/1 no encumbrances.
At the agreed purchase price, the buyer pays the agreed agency commission in accordance with the terms of business and the company's fees.
Contact:
Dean
+385 99 369 9053
ID CODE: 3367
Dean Ostović
Ovlašteni agent
Mob: +385 99 369 9053
Tel: +385 52 212 841
Fax: +385 52 212 841
E-mail: dean@hotcorner.hr
www.hotcorner.hr
Apartment B4 consists of living room, kitchen and dining room (34.62m2), hallway with wardrobe (7.91m2), 3 bedrooms (17.80m2, 11.04m2 and 12.23m2), bathroom (7.35m2), large covered terrace (24.26m2, reduced area 12.13m2), storage room (2.43m2, reduced area 1.22m2), 1 outdoor parking space (area 12.5m2, reduced area 2.5m2), and garages (26, 00m2, reduced area 15.60m2). Total net area 126.74m2.
The apartment will be equipped with PVC carpentry in anthracite color with mosquito nets, a liftable sliding wall in the living room with electric shutters, burglar-proof entrance door, underfloor heating in the bathroom, laminate installed in the rooms and larger format ceramics in the rest of the apartment, walk-in shower in the bathrooms, and air conditioning in the living room.
Estimated deadlines for the completion of the roh bau construction is 05/24, and the completion of the crafts works on 12/24. In the case of buying an apartment in the construction phase, certain corrections of the equipment are possible at the request of the investor for an additional charge.
Payment dynamics: 10% down payment, 50% after the completion of the rohbau construction, 30% after the completion of the interior craftsman's works, and 10% after obtaining the use permit.
The following apartments are for sale in the same location:
On the ground floor:
Apartment A1 consists of living room, kitchen and dining room (23.97m2), hallway with wardrobe (5.47m2), 2 bedrooms (13.02m2 and 10.52m2), bathroom (5.32m2) and covered terrace (10 ,21m2, reduced area 5.11m2), storage (2.75m2, reduced area 1.38m2), 2 outdoor parking spaces (each area 12.5m2, reduced area each 2.5m2), and a large garden (95m2, reduced area 9.5 m2). Total net area 79.29m2.
Apartment B1 consists of living room, kitchen and dining room (18.22m2), hallway with wardrobe (2.86m2), hallway (3.25m2), 2 bedrooms (9.48m2 and 11.89m2), bathroom (4, 61m2) and covered terrace (9.13m2, reduced area 4.57m2), storage room (3.73m2, reduced area 1.87m2), 1 outdoor parking space (area 12.5m2, reduced area 2.5m2), and a large garden (124m2, reduced area 12.45m2). Total net area 71.65m2.
On the 1st floor:
Apartment A3 consists of living room, kitchen and dining room (27.70m2), hallway with wardrobe (6.29m2), 2 bedrooms (15.12m2 and 11.60m2), bathroom (4.99m2) and loggia (11, 80m2, reduced area 8.85m2), storage room (2.43m2, reduced area 1.22m2), and 2 outdoor parking spaces (each 12.5m2, reduced area 2.5m2 each). Total net area 80.77m2.
Apartment B2 consists of living room, kitchen and dining room (18.27m2), hallway with wardrobe (2.82m2), 2 bedrooms (11.04m2 and 13.10m2), bathroom (4.50m2) and loggia (6, 66m2, reduced area 5.00m2), storage room (2.53m2, reduced area 1.27m2), and 1 outdoor parking space (area 12.5m2, reduced area 2.5m2). Total net area 58.50m2.
Apartment B3 consists of living room, kitchen and dining room (19.90m2), hallway with wardrobe (5.15m2), 2 bedrooms (10.06m2 and 10.22m2), bathroom (5.18m2) and covered terrace (8 ,20m2, reduced area 4.10m2), storage room (2.53m2, reduced area 1.27m2), and 1 outdoor parking space (area 12.5m2, reduced area 2.5m2). Total net area 58.38m2.
On the 2nd floor:
Apartment A4 consists of living room, kitchen and dining room (34.87m2), hallway with wardrobe (9.78m2), 3 bedrooms (15.12m2, 11.60m2 and 16.91m2), 2 bathrooms (4.81m2 and 6.55m2), WC (2.60m2), large terrace (covered part 13.52m2 reduced area 6.76m2; and uncovered part 42.96m2 reduced area 10.74m2), storage room (3.56m2, reduced area 1 ,78m2), and 2 garages (each with an area of 17.28m2, each with a reduced area of 10.37m2). Total net surface area 142.26m2.
Apartment B4 consists of living room, kitchen and dining room (34.62m2), hallway with wardrobe (7.91m2), 3 bedrooms (17.80m2, 11.04m2 and 12.23m2), bathroom (7.35m2), large covered terrace (24.26m2, reduced area 12.13m2), storage room (2.43m2, reduced area 1.22m2), 1 outdoor parking space (area 12.5m2, reduced area 2.5m2), and garages (26, 00m2, reduced area 15.60m2). Total net area 126.74m2.
Property tidy, 1/1 no encumbrances.
At the agreed purchase price, the buyer pays the agreed agency commission in accordance with the terms of business and the company's fees.
Contact:
Dean
+385 99 369 9053
ID CODE: 3367
Dean Ostović
Ovlašteni agent
Mob: +385 99 369 9053
Tel: +385 52 212 841
Fax: +385 52 212 841
E-mail: dean@hotcorner.hr
www.hotcorner.hr
Utilities
- Water supply
- Electricity
- Waterworks
- Phone
- Air conditioning
- City sewage
- Energy class: Energy certification is being acquired
- Building permit
- Ownership certificate
- Usage permit
- Intercom
- Parking spaces: 2
- Garage
- Covered parking space
- Park
- Fitness
- Sports centre
- Playground
- Post office
- Sea distance: 300
- Bank
- Kindergarden
- Store
- School
- Public transport
- Proximity to the sea
- Movie theater
- Balcony
- Terrace
- Loggia
- Woodshed
- Terrace area: 24,26
- Construction year: 2024
- Number of floors: One floor real estate
- Flat type: in residential building
- New construction
- Date posted
- 02.11.2023 05:41
- Date updated
- 06.04.2024 08:01
2,80%
- Principal:
- 365.000,00€
- Total interest:
- Total:
- Monthly payment:
€
year(s)
%
This website uses cookies and similar technologies to give you the very best user experience, including to personalise advertising and content. By clicking 'Accept', you accept all cookies.









